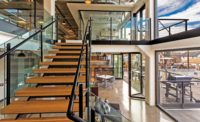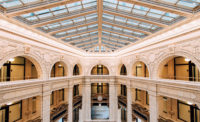Pizitz Building
Birmingham, Ala.
Best Project
Owner: Bayer Properties
Lead Design Firm: Wisznia Architecture & Development
Contractor: Brasfield & Gorrie LLC
Architect: KPS Inc.
Civil/Structural Engineer: LBYD
MEP Engineer: SSOE
After nearly three decades of dormancy, a 92-year-old downtown Birmingham landmark has been reborn as an 11-story mixed-use facility with 143 apartments, 13,000 sq ft of office space and a mezzanine-level open-concept food hall showcasing the city’s best culinary entrepreneurs. A reconfigured mechanical penthouse offers amenities such as meeting space; a pool; exercise, steam and sauna rooms; and 360-degree skyline views.
The two-year process of transforming the historic structure, which had originally been designed as a department store, required extensive planning. Flanked by other buildings and major city streets, the site’s limited laydown space required creative sequencing and scheduling of material deliveries. Laser scanning pinpointed imperfections in the existing structure that required design modifications, providing greater certainty to the cost and schedule of a project that had already overcome several financial hurdles.
Decades of exposure and neglect had taken their toll on the building’s terra-cotta veneer, which had been built in phases with different types of anchor systems, complicating the repair and renovation strategy. Multiple design iterations yielded a cost-efficient combination of structural components to support the facade, including the application of fiber-reinforced polymer to strengthen deteriorated structural elements.
Although the building’s original floors and most interior walls were retained, the need to bring natural light into spaces destined for new apartment units required creating a light well by cutting a 50-ft by 50-ft hole at each level from the roof to the second floor. Because of limited interstitial space above the mezzanine and a requirement to preserve the ground floor’s historically significant plaster ceiling, pipes and drains were routed through 28-in.-high access flooring on the second floor.
Workers took special care to preserve the old building’s many historic elements, including a covered-up clock that had once been a prominent feature in the original retail store. The clock was restored and given a prominent location in the now bustling food hall.
Related Article: Projects Shine With Construction Savvy






Post a comment to this article
Report Abusive Comment