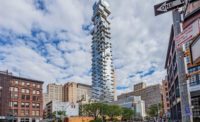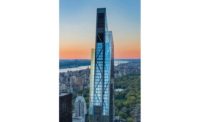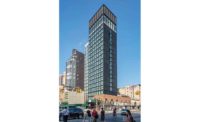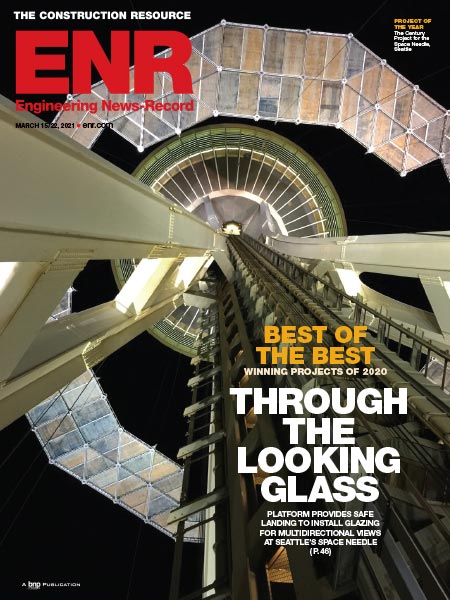56 Leonard
New York City
Region ENR New York
Residential
Project Team
Project Owner/Developer Alexico Group
General Contractor/Construction Manager Lendlease (US) Construction LMB Inc.
Lead Design Firm Herzog & de Meuron
Structural Engineer WSP Cantor Seinuk
MEP Engineer Cosentini Associates
Environmental Engineer Langan
Architect of Record Goldstein Hill and West Architects LLP
On the 57th story of what’s known as the “Jenga” building in lower Manhattan, Lendlease project manager Alexander Kollaros points out: “Where you’re standing, it’s just the ground below.” It’s startling even to an acrophile. Not a balcony, but 20 ft of the penthouse’s living room floor cantilevers out over the city below, well past the exterior of the unit below. An avid “Game of Thrones” fan might imagine there was a hatch through the floor that could open to the air, like the moon door in the mountaintop castle on the TV show.
To create apartments with such cinematic thrills, those involved in constructing 56 Leonard had to sort out how to build floor sections that extend out from the building perimeter starting at the 47th floor and zigzag their way to the top floor of the 836-ft building—and to do so safely. Formwork, shoring and falsework for lower floors had to remain in place to provide structural support while the atypical upper floors were formed and cast. Another challenge was providing fall protection around the perimeter at the top. Regular protection systems wouldn’t have fit, so builders used a custom stackable system for the top floors.
The team also had to work out a construction sequence for the 260 balconies that jut out from the building in an irregular sequence. The solution was to install them separately after superstructure construction was complete. This allowed a conventional perimeter protection system on the lower part of the building. The balconies were installed using a table formwork system, heavy-duty scaffolding, and horizontal and vertical nets.
Judges were impressed by safety measures and innovations used, noting that workers were given special training to use the custom fall-protection system. Judges also pointed to 56 Leonard’s outreach to the industry. The project team made safety presentations and hosted walk-throughs with development and construction professionals from around the world.
Aesthetics, too, proved challenging, and not just because the design caused controversy among traditionalists. Developed by imagining the interior units and then fitting them together, the building’s extreme proportions, small footprint and exposed concrete needed verification. “We built a two-story scale model,” Alexico Group project executive Keyvan Kazemi says of preplanning. “That’s like an entire house.”
Because the design called for exposed architectural concrete finishes, the team consulted with global and stateside experts on the mix. After many trials, builders got it right in creating elephant-like wrinkles under the balconies using plastic sheets. And a two-story curved concrete staircase that connects two floors of amenities for tenants took five weeks of custom formwork building and a day to pour.
Perhaps the biggest testament is who’s moved in. Luxury condos often draw scorn from locals displeased with their look or with foreign ownership that leaves units empty. But Kazemi claims just 10% of buyers have been from outside the U.S.—and that locals themselves are well represented.










Post a comment to this article
Report Abusive Comment