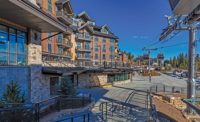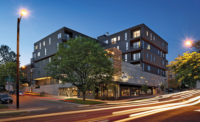Platform at Union Station
Denver
Best Project
Owner Holland Construction Inc.
Lead Design Shears Adkins Rockmore Architects (SA+R)
MEP Engineer MEP Engineering Inc.
LEED Consultant YR&G
Fire Protection Engineer Shaner Life Safety
General Contractor Holland Construction Inc.
Electrical Design-Build Weifield Group Contracting
The Platform at Union Station, located at 1650 Wewatta St., is a 404,077-sq-ft, 21-story apartment building that sits atop a two-story, below-grade parking garage. The 287 apartments include one- and two-bedroom units and studios. Amenities include a pool, fitness center, clubhouse and business center.
The sustainably designed building is light, airy and wireless. Electrical design-build contractor Weifield Group Contracting performed all electrical design and installations in the high-rise, which includes 21 unique units per floor and a total of 357 bedrooms.
The high degree of customization in the apartments required detailed plans and precise installation schedules to ensure that all fixtures were placed correctly. Weifield navigated the challenges while also procuring better lighting packages than designed without exceeding the budget. That helped the owner land $20,000 in Xcel Energy credits through a life-cycle cost analysis on LED lighting options for the parking garage.
The new high-rise has ready access to the remodeled Denver Union Station and serves as a key element in the booming growth of the Union Station neighborhood, one of the largest transit-oriented developments in the country.








Post a comment to this article
Report Abusive Comment