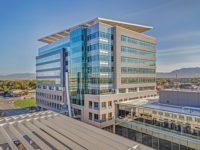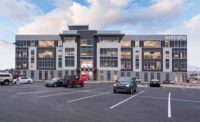Union Tower West
Denver
Award of Merit
Owner: Portman Holdings
Developer: Peachtree LoDo LLC
Lead Design Firm: John Portman & Associates Inc.
General Contractor: Hensel Phelps Construction Co.
Civil Engineer: Kimley-Horn
Structural Engineer: S.A. Miro Inc.
MEP Engineer: Trautman & Shreve Inc.
Electrical Design-Build: BCER Engineering Inc.; Greiner Electric
Fire Protection: Extreme Fire Protection
Union Tower West reflects the eclectic nature of Denver’s Lower Downtown neighborhood. The 300,000-sq-ft, mixed-use project houses a 180-room boutique-style hotel; 1,188 sq ft of meeting and event space; a Colorado gold-rush-inspired restaurant and saloon; a 208-stall parking garage; and four floors of Class AA office space. The interior features murals of the Rockies, and views incorporate both the mountains and downtown Denver. The location next to Union Station offers easy access to I-25, Denver International Airport and mass transit.
The project’s financing dictated a tight schedule, but phased permitting helped speed up construction. Materials were delivered in off hours to avoid interfering with workers. Plumbing for the hotel was prefabricated, and the curtain wall was ordered early to accommodate its long lead time. The tight, irregular site required careful coordination, logistics and planning.
Making the project environmentally friendly was also paramount, and the team adopted many measures to help the new development earn LEED Silver certification.
Related Article: Institutional Work Leads Field of 2017 Best Projects Winners





Post a comment to this article
Report Abusive Comment