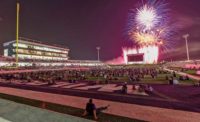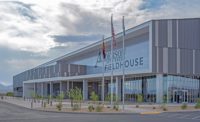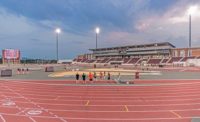Citi Field Upgrades
Queens, N.Y.
Award of Merit
Submitted by: Shawmut Design and Construction
Owner: New York Mets
Lead Design Firm: Gensler
General Contractor: Shawmut Design and Construction
Structural Engineer: Thornton Tomasetti
MEP Engineer: ME Engineering
Lighting Design: Reveal Design Group
Audio/Visual Design: WJHW
Subcontractor: Competition Architectural Metals Inc.; The PAR Group; Island Painting; Orange County Ironworks; JBI Millwork
Totaling more than 26,000 sq ft of renovated space, the ballpark’s first major upgrade since opening in 2009 focused on enhancing the game day experience, with new clubs and gathering spaces, expanded suites and a greater variety of food and beverage options. Rather than thinking of the stadium as only a place where fans can watch the game, the project creates unique venues for people who want to arrive earlier and stay later. Movable glass walls and partitions separate outdoor seating and patios from the indoor suites and allow the spaces to be used throughout the year as well as for non-game related events.
Delivering the upgrade as four separate, concurrent projects on budget and with a non-negotiable deadline of Opening Day 2023 required the project team to communicate clearly, make quick and informed decisions and identify critical paths to prevent procurement delays from impeding progress.
To tackle this challenge, the team prioritized and developed specific plans for long-lead items. An acoustical wood ceiling product—a focal point for one of the clubs—required working in an unconventional sequence to achieve the proper support of structure and panel alignments and to accommodate all building infrastructure systems. Extreme coordination and creativity were also required to properly install finishes and elements tied to system components that were still arriving on site as the project progressed.





Post a comment to this article
Report Abusive Comment