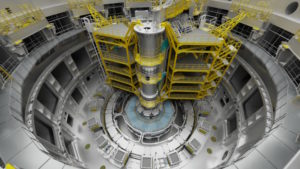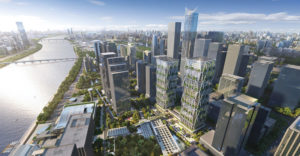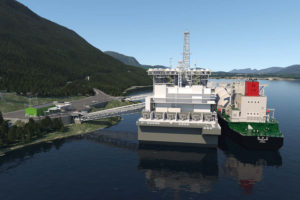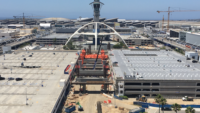Drones, self-propelled modular transporters and a curtain wall that really does hang off the roof like a curtain are all notable technologies that made installing an 18-million-lb timber roof possible at Portland International Airport. Of equal weight is the emphasis on full-scale sourcing of the timber and representing the Pacific Northwest’s residents, history and geography.
Slated for a 2025 opening, the revamp of PDX’s Terminal Core (TCORE) nearly doubles the size of the main terminal—within the existing footprint—and creates a modern layout for better operations and passenger experience. Some 1.2 million sq ft of the existing TCORE is being renovated, while adding some 400,000 sq ft by repurposing space formerly occupied by two aircraft gates into a “Western Expansion.”
Original plans to simply upgrade the existing terminal gave way to the expansion when officials realized “we would need to move structural elements that couldn’t be moved,” says George Seaman, engineering project manager with the Port of Portland.
Christopher Pitt, associate with KPFF Portland Structural, recalls that the short-term plan to add more security lanes would impact lateral elements of the existing building. With highly liquefiable earth beneath, “the existing foundations are expected to experience settlement. New elements would have to be designed not to. That creates worse differential conditions.” Having to upgrade existing foundations would severely impact airport operations.

Photo courtesy of Hoffman Skanska
*Click the image for greater detail
So the port decided to pursue long-term improvements, including wedging in the new terminal space between the arms of the old, and “this project as we know it was born,” Pitt says.
New ticketing and security lanes will open this summer as the first phase—comprising two-thirds of the project—wraps up, says Joe Schneider, senior vice president with Skanska, which is building TCORE as a joint venture construction manager-general contractor with Hoffman Construction. “Later this year, we’ll be moving the final roof modules and start building out the second phase.” Total completion of TCORE, the centerpiece of the overall $2-billion PDX Next program, is slated for December 2025.
The design replaces 200 seismically outdated columns with 34 to hold the 18-million-lb, 380,000-sq-ft roof, while opening up 100-ft x 150-ft bays between the columns to create more operational flexibility [ENR 7/19-26/21, CANW 38].
The roof has nearly 400 glulam beams—more than 250 of them 80 ft long—paired with 40,000 lattice pieces atop 34 Y-shaped columns. The columns are about 96,000 lb each, fabricated from 1-in. plate steel and filled with thermal grout for fireproofing. The beams are continuous, with no splices.


The fabricator had never provided beams of such size, officials say.
Photos courtesy of Hoffman Skanska
*Click the images for greater detail
Working with the owner Port of Portland, ZGF Architects selected Douglas fir for the roof. “Douglas fir is one of the structurally optimal materials, especially for long-span wood structures,” says Christian Schoewe, ZGF architect. “We worked with Swinerton and KPFF to come up with a beam design that creates architectural spaces.”
Timberlab, Swinerton’s mass timber company, worked with Hoffman Skanska, selecting local firms such as Zip-O and Freres Lumber to fabricate the beams, 9 ft long and 3 in. deep and bent into 15 ft, 6-in. arches. “Zip-O said they’d never made glulams this big or arched,” says Schoewe. “The port greenlighted two mockups of the longest ones. Zip-O built them, stood them up and did a 3D scan. They were essentially perfect.”
Freres Lumber shaped 1,350 uniquely shaped panels, generally 11 ft x 30 ft, to create the undulating roof. Three rounds of mock-ups included working with CAD experts from Canada to nail the dimensions. The roof components were built on the airfield, including skylights, insulation, mechanical components and finishes, then broken into 16 “cassettes,” each about 120 ft x 110 ft. Each cassette contains about 120 individual pieces.


The massive roof required complex fabrication.
Photo top by Aileen Cho/ENR; photo bottom courtesy of Hoffman Skanska
*Click the images for greater detail
“We used a warehouse for mockups not far from the prefab yard,” says Phil Dobbin, program superintendent with Hoffman Skanska. “That helped the carpenters doing the plywood panels, which are 2.5 inches thick—they learned how to lay it down. It was the same with the roofing contractor; laminates of the built-up roof helped us understand the glulams. We also built a curtain wall mockup.”
During 2022, crews moved 14 of the roof cassettes on self-propelled modular transporters (SPMTs) provided by Mammoet across the airfield, atop the existing terminal and onto the columns. First, the roof panels were disconnected into football field-sized pieces for transport, according to Mammoet. The SPMTs took about half an hour to travel the mile and a half, says Seaman. Depending on the type of panel, each was either launched, rolled into place, set directly with the SPMTs, or lifted with a crane into its final position atop the Y columns.
Mammoet jacked up the roof panels approximately 55 ft to drive SPMTs with falsework underneath each roof section. Cassettes were installed using stationary skidding propelled by strand jacks and lowered onto column isolators, according to Mammoet.
In addition to the many mockups, pedestrian simulation models with real-time animations helped show how passengers would circulate through the terminal. According to consultant Arup, the models helped refine the layouts of major spaces such as the departures lobby, security checkpoints, retail zones and baggage claim hall. Pedestrian simulation modeling helped validate queuing spaces and flows through various temporary construction phase configurations and eliminate any proposed plans that would cause excessive bottlenecks.


The roof sections were hauled across the airfield by SPMTs.
Photos courtesy of Hoffman Skanska
*Click the images for greater detail
Curtain Call
The new TCORE is designed to survive an event akin to the 1700 Cascadia Earthquake, and will serve as a key hub in the aftermath. The design allows the roof to move up to 2 ft in any direction. Isolators are located at the top of the steel columns. “Usually they would isolate at ground level,” says Seaman. “The way we had to build atop the existing building, the roof needed to be isolated from the remainder of the structure. There are miles of seismic joints around this building. They too help protect the building from self-destructing. There’s also redeveloped joints in the old building that meets the new, so that they don’t slam together in an earthquake.”
The curtain wall can pivot for out-of-plane seismic movements, and move rigidly in plane with the roof as a vertical glass and structural silicone diaphragm, says KPFF’s Pitt. Seismic joints with pop-open covers occur at ends, corners and transitions to allow relative lateral seismic movements. The system also has 10-ft-wide x 12-ft-tall insulated glass units without mullions at the floor level that enable travelers to see all the way to the airfield before going through security.
“Most curtain walls are at the base of the building and support themselves off the slab edge,” says Hoffman Skanska’s Dobbin. “This hangs off the roof, which can move two feet in any direction. The envelope going around it performs with it. In an earthquake, the columns will be swaying and that roof is able to slide and oscillate. The cladding has to react to that, not self-destruct.”
Pretensioned cables were placed at roof level to simulate the weight of the glass, says Skanska’s Schneider. Dobbin adds that each cable’s average load was over 10,000 lb. “The framing is 10 ft on center, and we’ve got glass in between the aluminum mulleins. Where they connect at the top to the roof, stainless steel bar hangs off that.” Meters on the cables sent information to smartphones to indicate when to stop pulling on the cables. “As we added the weight of the finished product, we slowly detensioned the weight” of the cables, Dobbin says. Crews also used water ballasts on flat areas, with 8.33 lb per gallon, to simulate weight.
Crews utilized micropiles in areas of limited headroom. “These are drilled diameter casings versus driven piles hammering into the ground,” says Dobbin. “We could taper them down to avoid other piles that were installed in the 1940s and ‘50s.” Sometimes unexpected obstructions required drilling piles at angles. “It was quite a heroic undertaking,” he adds.
The four final modules of the roof will roll into place this year in Phase 2. “We will tear down existing nodes [security lanes], waterproof the membrane and get ready to slide the roof over the Y columns,” says Dobbin.



Footage obtained by drones helped inform the project team.
Photos courtesy of Hoffman Skanska
*Click the images for greater detail
Droning On and Up
Hoffman Skanska employed drones to gather vital data and perfect the installation logistics for the 2,200-piece roof. Superintendent Larry Curran, speaking at ENR’s 2023 FutureTech conference, said there was no precedent for flying drones over an FAA-controlled airspace with more than 160 daily flights.
Parapet construction included expansion joints and the curtain wall at an elevated area, noted Brooke Gemmell, who was then Skanska’s emerging technology project manager. “We wanted to [use] the drone so that we could see that really well without having to put someone up in a lift.”
The team used Luma, an app that used imported photos and videos of the curtain wall to create a 3D model that designers could analyze. “Instead of just getting a single photo or a video they have no control over … they were be able to ask questions and just have a better understanding of what’s going on without needing to be on site,” she said.

The new terminal is the centerpiece of the airport’s $2B modernization.
Photo courtesy of Hoffman Skanska
*Click the image for greater detail
Curran said that the team works with the local fire department to get an understanding of where potential hazards are on the construction site. “We set up a ‘high angle rescue practice,’” he said. “Because this roof is up at 90 feet in the air, they needed to understand how they were going to be able to get an injured individual off of the roof structure.
“I said, ‘Hey, why don’t we fly the drone? I’ll be standing next to the incident commander and he can be looking at my screen. And I can show him exactly where his people are, where the injured individual is, or any obstacles that may be in the way.’”
The team is also conducting infrared scans on existing structures, he added. “We can take a look at the HVAC systems for overheating the building envelope or leakage around light or glass, or even the roofing system to [see] is there a potential leak in there,” he said. “The goal is to make sure that if there’s any areas of concern, we can go back and address them, and to help alleviate any concerns that we are meeting specs.”
The team is using Pix4D to process orthomosaics in the point cloud, Gemmell added. “We’ll get a really high-resolution file that’s generally a full gigabyte. And we’ll take that into Photoshop, we’ll crop that and export it into a PNG and then export to a PDF, and then reduce that file size. So that is actually small enough to email. We found it’s really essential to have a file type that everyone can touch so that nobody has to go to a website and download something. We’re getting so much leverage out of those orthomosaic maps that we can share with project teams, with superintendents, and use for logistics planning and as a communication tool.”
Gemmell added that the Federal Aviation Administration is using the drone program at TCORE to eventually establish standards and recommendations for other airports.


Trees raised in Florida will live inside the new terminal, specially groomed to adopt to indoor environments.
Renderings courtesy of Port of Portland
*Click the images for greater detail
The more than 2.6 million board ft of glulam beams and heavy timber structures, and over 400,000 sq ft of mass plywood panels, are locally sourced from 13 family companies or tribal nations, along with landowners, within a 300-mile radius, says ZGF’s Schoewe. “It was important to maximize equity regarding where we’re getting the material from,” he says.
The comprehensive scale of the timber sourcing is unprecedented, he adds—from the forest of origin to the mills, buyers and transport practices. “Historically there were boundaries between interactions, from mill to forest, and another from mill to buyer,” he says. Through the thorough process, the team was able to reduce the carbon footprint by 46% from an estimated 18%. Another benefit of using wood versus steel was that “it made us go buy materials earlier,” he says. “We bought of a lot of it before the pandemic.”
The trees inside the terminal will have a rather larger transportation footprint at the outset. The 72 black olive and ficus trees are grown in Florida before traveling cross-country. However, they are bred to thrive indoors, and will create a soothing experience while evoking a sense of place—as will concessions designed to evoke Portland’s streetscapes, including a brewery and amphitheater-style seating area. The terminal receives 66% of interior lighting from natural light, and the open-loop ground sourced heating, envelope and mechanical systems will decrease energy use by 53% without expanding the central utility plant.
The new terminal area will also include space for art exhibits, including information on the providers and forests of origin of the timber, and the two mock-up beams by Zip-O, says Schoewe. “We have a wood origin signage story to tell.”










Post a comment to this article
Report Abusive Comment