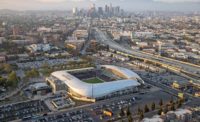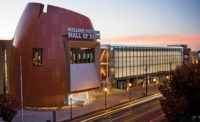UCLA Wasserman Football Center
Los Angeles
Award of Merit
Owner: University of California, Los Angeles Capital Programs
Lead Design Firm: ZGF Architects
General Contractor: PCL Construction Services Inc.
Civil Engineer: KPFF Consulting Engineers
Structural Engineer: Englekirk
MEP Engineer: Southland Industries
Certified LEED Platinum, the UCLA Wasserman Football Center scores big with sustainable features. The 73,500-sq-ft facility includes offices and support areas such as the Troy Aikman Strength and Conditioning Center. Delivery of the project seven months earlier than the contractual handover date allowed the university’s football program to take up residence in time for the 2017-2018 season.
A 140-ft-long wall of retractable glass hangar doors offers seamless field access. Set upon a ribbon of windows, the center’s cantilevered upper level projects outward over the training field, shading the ground-level weight room and appearing to float above the exterior brick wall. The building furthers the university’s energy efficiency and sustainability goals with rooftop solar thermal water heaters and low-heat-emission glazing. In place of a traditional HVAC system, chilled water is used in a displacement ventilation system, supplying single-pass air at low velocity, using less electricity and ensuring air is always fresh and never recirculated.
Back to "ENR California Best Projects 2018: Region's Best Work Shines With Creativity"




Post a comment to this article
Report Abusive Comment