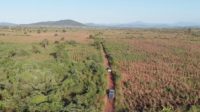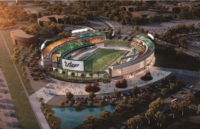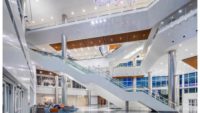Auburn University Football Performance Center
Auburn, Ala.
BEST PROJECT
Submitted by: Rabren General Contractors LP
Owner Auburn University
Lead Design Firm Goodwyn Mills Cawood
General Contractor Rabren General Contractors LP
Civil/Structural Engineer LBYD Engineers
MEP Engineer Henderson Engineers
Athletic Fields Designer HNP Landscape Architecture
Architectural and Interiors Designer HOK
Subcontractors Advanced Architectural Stone; Airline Louvers; Aquatic Performance Solutions; Auburn Electrical Construction Co.; Bama Doors; Baseline Consultants; BCA Inc.; Birmingham Fastener and Supply Inc.; Bonds & Associates Inc.; Bradley Plumbing & Heating Inc.; Brasfield & Gorrie LLC; Brendle Sprinkler Company; C & C Masonry Inc.; Cleanstar National Inc.; Columbia Systems International of South Carolina LLC dba Partition Systems International of South Carolina (PSiSC); Concrete Pump Partners LLC; Construction Materials; Cook & Boardman LLC dba Building Specialties Co.; Covenant Steel Warehouse Inc.; Cox Pools of the Southeast; Cox Swimming Pools Inc.; Cryobuilt, Inc.; D&J Enterprises Inc.; Diversified Construction Specialties LLC; Dixie Acoustical Contractors Inc.; Donald Dee Quinn dba Lightblocks Manufacturing LLC; EAC Enterprises LLC dba AGX Siteworx; Eastern Waterproofing & Coating; Erwin and Associates; Everlast Climbing Industries Inc. dba DERO; F & R Construction LLC; FERGUSON ENTERPRISES LLC; Flame Tech Firestop Systems; Formwork Services & Supply LP; Garrison Steel Inc; Gate Precast; Georgia Precast Solutions LLC; Golden Installations LLC; Hidalgo Construction; Hollman Inc.; Hornsby Striping Co. Inc.; Howard Painting Inc.; Hoytt Reinforcing Inc.; HydroWorx International Inc.; JIMCO Inc.; JLD Enterprises LLC; Johnson Controls Inc.; Keller North America Inc.; Kistler-McDougall Corp.; Kone Inc.; Kyser Contracting Co. Inc.; Landscape Forms Inc.; LBYD Inc.; Livers Bronze Co.; Longhorn Locker Co. LLC.; Magnolia Steel Co. Inc.; Matheus Lumber Co. Inc.; Metro Trailer; Metropolitan Glass Co., Inc.; Miller-Mize Precast Inc.; Mitchell Metals LLC; Mobile Fixture; P&P Artec; Packaging Machinery Inc.; PLAE Vertical Inc.; Quality Architectural Metal & Roofing Inc.; Ram Tool Construction Supply; Ravensberg Inc.; Ready Mix USA; Rice Signs; River City Door Co.; S&S Termite Control; Seaborn Johnson Construction Inc.; Shaffield Building Specialties Inc.; Shield Casework LLC; Sign Resource LLC; Southern Paver Systems Inc.; Sports Turf Co. Inc., dba Sports Track Co. Inc.; SportsEdge; Sportsgraphics Inc.; Strategic Equpiment LLC dba Trimark Equipment, LLC; Summit Concrete Construction Inc.; SurfaceTechs; The Bilco Co.; Turner Fence LLC; Universal Foam Products; Vanguard Commercial Flooring LLC; Vibez Entertainment Technology Inc. dba Auburn Audio Visual; Victor Stanley Inc.; Villegas Enterprises Inc. dba Outdoor Solutions; Working Buildings LLC
Auburn University’s Football Performance Center covers nearly a quarter-million sq ft over a 12-acre site. It is a state-of-the-art landmark for the university and an important recruiting tool and new home for the university’s NCAA Division I football program.
Included in the 233,400-sq-ft training center are two full-size, natural-turf football practice fields, a 95,300-sq-ft indoor practice facility and a circular, 100-ft-dia Huddle Room.
A unique and innovative accomplishment, the Huddle Room was constructed without support columns by pouring the concrete floor above into a suspended metal deck, creating feelings of openness. It required detailed review and collaboration among design and construction teams.
Full of high-end finishes and the latest technology, another notable element is a glass atrium dedicated to the history and tradition of Auburn’s football program.
The center houses administrative facilities for the football program, a 25,000-sq-ft weight room, sports medical facilities, recovery amenities such as pools, locker rooms, a game footage review theater, flexible dining facilities and a players’ lounge.

Photo courtesy Auburn University
The large number of stakeholders and high visibility of the alumni-funded project were primary challenges for the project team, which had to meet regularly to strategize on how to make sure the project wouldn’t be negatively impacted by the need to shut down construction that would be unsafe for visitors during the many site tours.
Other challenges centered around unique construction elements, including 40,000-lb beams for the Huddle Room that required specific permits just to be transported to the jobsite. The university’s move to hire a new head football coach within the last 90 days of construction led to programmatic design changes requiring the design team to quickly turn around new drawings and the construction team to remove and reinstall certain elements. The teams worked into the night frequently during those last 90 days to ensure on-time completion. The result is a facility that the project team says delivered players, coaches and staff with one of the best training environments in the country.






Post a comment to this article
Report Abusive Comment