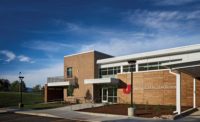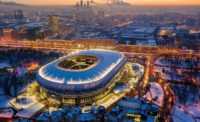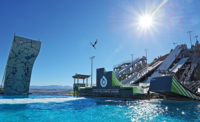Utah Tech University Greater Zion Stadium West Side Expansion
St. George, Utah
Best Project
Submitted by: Jacobsen Construction Co.
Owner: Utah Tech University
Lead Design Firm: VCBO Architecture
General Contractor: Jacobsen Construction Co.
Civil Engineer: Alpha Engineering Co.
Structural Engineer: BHB Structural
MEP Engineer: WHW Engineering
Electrical Engineer: Spectrum Engineers
Architect: VCBO Architecture
Masonry Contractor: C&C Masonry
Steel Contractor: Lundahl Ironworks Co.
This expansion effort included a new skybox structure for Utah Tech’s stadium, a state-of-the-art press box, event operations spaces and new athletic training facilities. Premium seating across private suites, loge seating, club seating and a club lounge join an entry plaza and stadium fencing. Construction also coincided with the university’s name change from Dixie State to Utah Tech as part of a forward-looking and tech-focused new direction for the campus.
Labor shortages and soaring materials costs spurred lengthy strategizing sessions and consultation with estimators to maintain an ambitious budget and schedule constraints. To get the right people on site, subcontractors came in from Las Vegas as well as from Logan, Utah. The contractor placed extra effort on helping every subcontractor feel supported through frequent communication and opportunities for on-the-job training, helping maintain strong safety and quality standards.

Photo courtesy Jacobsen Construction Co.
About halfway through the schedule, a $5-million change order came in, adding upgrades to the football locker room, team lounge and equipment areas on the bottom level of the stadium. This change would require crews to be directly below ongoing work for the press box and other amenities. A quadrant system helped ensure that crews atop the stadium and at ground level were never working directly above or below one another. This did push completion back by seven weeks to October 2022, but the project came in on budget thanks to careful management of materials orders and the decrease in supply chain uncertainties.
Within the locker room are modern spaces for post-practice recovery and treatment from trainers. There is also an equipment management area, a player’s lounge and an in-house barbershop.
A new and more tech-forward press box cantilevers onto the existing stadium structure so that it is seismically and structurally separate. To save on costs, the structural steel that supports the press box was left exposed. Other additions included two stair towers and patio landings, an elevator, additional entrances, upgraded lighting and gates in some areas and ADA-accessible ramps.





Post a comment to this article
Report Abusive Comment