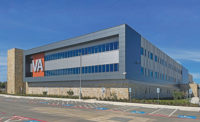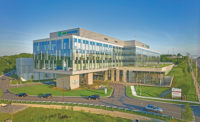University of Utah Newborn ICU Ronald McDonald Family Space
Salt Lake City
BEST PROJECT, PROJECT OF THE YEAR FINALIST
Submitted By: Jacobsen Construction Co.
Owner: University of Utah Health
Lead Design Firm: MHTN Architects
General Contractor: Jacobsen Construction Co.
MEP Engineer: VBFA
Remodeling existing operational hospital space is a challenge for any team. This project transforms space within the University of Utah’s Women’s & Children’s Inpatient Nursing Services unit to provide a state-of-the-art newborn intensive care unit.
A key component of the project was the new waiting area and a Ronald McDonald Family Space (RMFS) for parents and family members. The RMFS space was created in response to research that shows parents of infants in intensive care have greater risk for anxiety, depression and post-traumatic stress. The design approach focused on creating a space to help the parents of NBICU patients get the physical and emotional respite they need without having to be more than one minute away from their newborn.
The design combines areas that make parents feel at home while providing resources to navigate day-to-day life. The result is a hospitality feel with amenities that include sleeping rooms, kitchen areas, meeting rooms and communal and private spaces along with a business center.
Features include lighting design integrated into an adjustable circadian lighting control system to mimic the characteristics of natural sunlight. This helped users maintain sleep cycles amid the stress and irregular patterns of a long stay at the hospital.

Photo courtesy Jacobsen Construction Co.
Because the project required a tie-in to existing utility infrastructure, the team performed a thorough mapping of how remodeling utility work might affect existing operational needs in the hospital.
The team prepared items such as temporary lighting, airflow machines and portable medical gas cylinders in case utility work resulted in any kind of service outage or interruption to hospital functions, which fortunately, was never needed.
All project tasks were screened for infection-control risk assessment components to ensure the least possible impact to patients.
Flexible barrier wall systems that allowed for quick erection or dismantling were incorporated to isolate dust and other debris within the jobsite, ensuring quick mobilization of additional hospital space if needed in the event of an emergency.
These wall systems also maintain negative air pressure on the worksite, ensuring dust does not migrate into active hospital areas. This was especially important to the developing lungs of newborn patients.

Photo courtesy Jacobsen Construction Co.
Safety issues in this environment included protecting one another and hospital patients from COVID-19 or other communicable illnesses. A special sick leave program ensured employees didn’t feel any undue pressure to come to work while experiencing COVID-19 symptoms, and strict expectations were set with trade partners to ensure none of their employees would ever visit the jobsite while symptomatic.
Daily meetings with the charge nurse ensured clear project communications about scheduled tasks so construction did not disrupt operations within the unit. Concerns raised about noisy tasks were addressed by either finding a quieter method of completing the work or rescheduling the task for another time, ensuring that patient and family comfort always came first.





Post a comment to this article
Report Abusive Comment