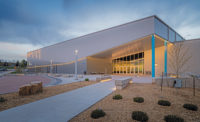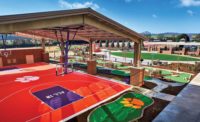The St. James: Sports, Wellness and Entertainment Complex
Springfield, Va.
BEST PROJECT
Owner: The St. James
General Contractor: L.F. Jennings
Lead Design Firm/Architect of Record: HKS Architects
Civil Engineer: Bohler Engineering
MEP Engineer: Smith Seckman Reid Inc.
Structural Engineer: Thornton Tomasetti
Aquatics Consultant: Martin Aquatic
At more than 450,000 sq ft, the St. James is the region’s largest multipurpose sports entertainment facility. By enabling users to pursue year-round competition and training in more than 30 sports, the complex addresses a significant local demand for sports and recreation venues capable of providing opportunities for families, local school athletic programs and professional-level athletes. Several St. James venues have become “home fields” for area high school teams that previously could not accommodate after-school programs on campus.
Multiple venues provide flexible spaces allowing for larger community gatherings as well as dedicated meeting spaces for clubs and local sports coaches. The range of options—including sports medicine, spa, retail, day care and restaurants—adds up to a complete family-oriented destination for health and wellness.
Incorporating such a broad diversity of uses under one roof demanded a high level of coordination across the project team, as nearly every corner of the project involved a different detail or a unusual construction challenge with no precedent to draw on. Issues ranged from a complex, multi-elevation footprint to synchronizing a preengineered building with a conventional steel structure designed by different engineering firms.
The team also had to design and construct separate yet compatible heating and cooling systems capable of supporting the conditioning, structural and functional needs of ice rinks, pool and splash park, natural wood basketball gym, field house with artificial turf, spa and gym/fitness facilities and restaurant space. Project elements also had to adhere to exacting standards of multiple sports’ governing associations. For example, the swimming pool was built using the same materials and systems found at many Olympic venues. The field house contains a FIFA-regulation soccer field, while dual ice rinks are sized to NHL specifications.
As the team raced against the calendar to meet an expedited construction schedule, the jobsite often had as many as 300 workers performing diverse tasks adjacent to each other, which one judge says “speaks to the [project’s] complexity.” Safety measures and plans required continual adjustment as the project unfolded and tasks changed. Thanks to careful planning and enforcement of these standards, the project logged nearly 128,000 work hours over nearly two years without a recordable incident or lost-time injury.
The result is a landmark as distinctive as its many uses, the team says. A 600-ft-long exterior wall is interrupted by an easily recognizable form framing a transparent entry that fills the interior with daylight. Interconnected spaces tie into a primary “internal street” that provides expansive views of the courts, turf field, ice rinks and climbing wall. Larger venue team sports are housed in two preengineered structures toward the back of the site.









Post a comment to this article
Report Abusive Comment