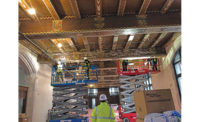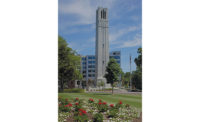U.S. Courthouse Charlotte/Charles R. Jonas Modernization and Annex
Charlotte
AWARD OF MERIT
Submitted by: Brasfield & Gorrie LLC
Owner U.S. General Services Administration
Lead Design Firm Jenkins Peer Architects
Design Architect Robert A.M. Stern Architects
General Contractor Brasfield & Gorrie LLC
Structural Engineer Thornton Thomasetti Group
Civil Engineer LandDesign
MEP Engineer Hardy Corp.
Construction Manager fs3 Hodges
Subcontractors Adams Electric Co.; Precision Plumbing; Syska Hennessy Group; IGS; Apogee Consulting Group PA; Ann P. Stokes Landscape Architects LLC; CGL Companies; Jordan Construction Company; McKnight Smith Ward Griffin Engineers Inc.; Wiss, Janney, Elstner Associates; Froehling & Robertson, Inc.; Cline Bettridge Bernstein Lighting Design; Cerami; Atelier Ten; CCS International, Inc.; IGS; BLW Security Group; Jones Worley; Ellen Driscoll; Hardy Corporation;
The $141-million effort to renovate and modernize the U.S. Courthouse in Charlotte created an anchor for revitalization and future development in the city’s Central Business District.
Originally constructed in 1915, the 143,000-sq-ft courthouse is on the National Register of Historic Places and is an example of the Neoclassical Revival style of architecture, exhibiting a grandeur that the project team worked to keep intact.
The more than four-year renovation and addition project included a 213,000-sq-ft annex and 10 courtrooms and is designed with various sustainability and energy conservation strategies that are expected to reduce associated investment costs by payback in under four years.
The main hallways in the building were retained for historic reasons but would no longer be adequately braced once the plaster ceiling was removed; the project team collaborated to brace the walls with metal stud kickers attached to existing steel members, supporting the terra-cotta historic walls in lieu of demolishing them.
Brasfield & Gorrie completed the project below budget and ahead of schedule.





Post a comment to this article
Report Abusive Comment