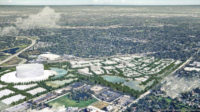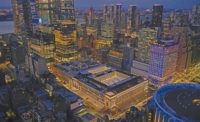Mortenson Completes Halas Hall Renovation and Expansion
The Chicago Bears recently unveiled a 162,500-sq-ft football operations addition and a 30,600-sq-ft renovation of existing space at Halas Hall in Forest Park, Ill., the NFL team’s headquarters and practice facility.
General contractor Mortenson Construction began work on the project in March 2018 and turned the facility over shortly before the team returned from training camp this year. HOK designed the addition and renovation.
“We coordinated with Bears officials and the design team so we could hit the ground running when the space became available,” says Lori Leber, Mortenson’s project manager. “We were able to get it done because we worked so closely together with our design partners and ownership.”
The design of a new player entrance features a hallway with retired Bears uniform numbers. Wall and ceiling lights illuminate as players enter, and there is a 46-in. video wall at the end of the hallway.
Position meeting rooms and the draft room doubled in size, and the coaches’ rooms increased by 50%. The weight room was expanded by 2,000 sq ft, and construction included a new 3,250-sq-ft players’ lounge and a 1,700-sq-ft locker room. A 13,000-sq-ft indoor turf space, overlooked by coaching meeting rooms, was also added.
Milhouse Celebrates Myesha McClendon, ENR National 20 Under 40 Honoree
Chicago’s Milhouse Engineering and Construction held a reception in September at Vu Rooftop Bar for Myesha McClendon, vice president, who was selected as one of ENR’s 2019 National Top 20 Under 40 honorees. The award recognizes top young professionals in engineering and construction across the U.S.
McClendon has kept busy since being named to the list, working as the engineering discipline manager on the winning Studio ORD joint venture proposal for the $8.5-billion O’Hare Airport redesign and expansion led by Studio Gang Architects.





Post a comment to this article
Report Abusive Comment