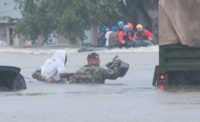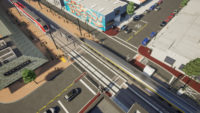The U.S. Army Corps of Engineers released a draft plan Jan. 26 for an estimated $13.6-billion project to protect a 7.5 mile-stretch of the San Francisco waterfront from coastal flooding.
The draft feasibility report and environmental review is the result of a years-long collaboration between the Corps, the city and the Port of San Francisco. Col. James Handura, commander of the Corps’ South Pacific Division, said during a news conference that the tentatively selected plan was developed using elements of seven alternatives the team released for public review in 2022 as part of the larger San Francisco waterfront coastal flood study.
The plan was developed with the Corps’ traditional economic analysis, but Handura said it also accounts for factors including environmental justice, social and economic equity and impacts to vulnerable populations.
“This is not only a step forward for San Francisco, it’s a step forward for the Corps of Engineers,” he said. “What we’re doing here in the bay will be a model for other projects.”
The study's primary objective is identifying the risk of flooding for the San Francisco waterfront from large coastal storms and extreme high tide events. According to the Corps, an estimated $22 billion in public sector assets are at risk, including major transportation infrastructures and the city’s financial district.
The Corps is aiming to complete the work by 2040. The tentatively selected plan is scaled to perform under initial risk and to be adaptable to the risk of higher relative sea level change in the future with smaller projects after 50 years. Monitoring would be used to determine if different timing is needed. With high increases in sea level rise anticipated over the the next few decades, the Corps estimates eventual costs as high as an additional $11.6 billion in current dollars for additional work such as further raising breakwaters and seawalls to protect against rising seas.
“In some ways, we’re planting a tree future generations will enjoy,” said former House Speaker Nancy Pelosi at the news conference. “But we owe it to them to make sure we do this right.”
The draft is now subject to a 60-day public comment period, after which Handura said the Corps will revise it based on feedback, further analysis and policy review. He expects the final report and recommended plan to go before Congress for consideration by 2026.
 Map by CMG Landscape Architecture & SITELAB urban studio/courtesy U.S. Army Corps of Engineers
Map by CMG Landscape Architecture & SITELAB urban studio/courtesy U.S. Army Corps of Engineers
The tentative plan divides the waterfront into four reaches. Reaches 1 and 2 cover the Embarcadero, a historic waterfront district along a seawall more than 100 years old. From Pier 27-29 to the San Francisco-Oakland Bay Bridge, the shoreline would be raised by between 3.5 ft and 7.5 ft. That may require reconstruction of the Embarcadero roadway, depending on the final design. The plan also calls for construction of a 2-ft-tall concrete curb around the perimeter of piers, replacement of some wharves, elevating some buildings on wharves north of the Bay Bridge and in Fisherman’s Wharf building stormwater management infrastructure.
The plan for Reach 3—which covers the area around Mission Creek and Mission Bay—includes construction of 1.5- to 4.5-ft-tall walls, creation of naturalized or embankment shorelines and rebuilding bulkhead walls and wharves. Concrete curbs would also be built around piers in this section, and deployable closure structures would be installed at the northern and southern abutments of the Third and Fourth Street bridges. Naturalized shorelines would be enhanced. Some buildings at the Pier 68/70 shipyard would be removed or the shoreline features would need to be adjusted.
Reach 4 overs the Islais Creek and Bayview area. Under the plan, shorelines would be elevated with a combination of naturalized or embankment shorelines, floodwalls and curb extensions between 2.5 ft and 5.5 ft tall. Concrete curbs would be installed around some piers. Nature-based features would be incorporated into Warm Water Cove and along parts of the Islais Creek bank. Closable structures would be installed at the abutments of the Illinois Street Bridge.






Post a comment to this article
Report Abusive Comment