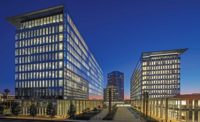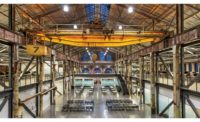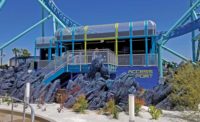Long Beach Seaside Way Pedestrian Bridge
Long Beach, Calif.
Best Project, Landscape/Urban Development
Key Players
Owner: City of Long Beach
Lead Design Firm: SPF:architects
General Contractor: Powell Constructors
Civil/Structural Engineer: Arup
Electrical: Elecnor-Belco Electric
A plan for a simple elevated sidewalk in Long Beach, Calif., evolved into a dramatic addition to the cityscape with the construction of the Seaside Way Pedestrian Bridge.
Working under a relatively modest $12-million budget, architect SPF:architects and engineer Arup started with a standard Caltrans structural bridge template that featured concrete supports and a box beam spanning between columns. SPF:architects dissected the main components of the boilerplate scheme to create a sweeping design that mimics a breaking wave. The 600-ft-long pedestrian bridge connects the Long Beach Convention Center and the Long Beach Performing Arts Center.
“The biggest challenge was to get a public project built at the level and quality that would more likely be seen in a high-end private project,” says Zoltan Pali, principal at SPF:architects. “It’s a low-bid environment, and we had to get subcontractors to achieve something that was very geometrically complicated and needed to be exact.”
The bridge was constructed with a top frame of 76 custom-welded bent-steel ribs and a base of approximately 1,200 cu yd of poured-in-place concrete. The bridge canopy features 3,500 color-changing LED node lights, 100 downlights and 70 floodlights. All lights can be programmed and synced to music to create different effects.
Originally, the bridge called for more than 80 uniquely formed rib beams. To bring costs down, the design team modified the steel geometry in such a way that just one shape could achieve a similar dynamic form when placed in repetition.
However, not all of the designs could be created in a repetitive way. Mike Powell, president and CEO of Powell Constructors, says the concrete design changed in the “x, y and z directions,” so custom concrete forms were needed across the entire length of the bridge. “As it spanned out, the structural concrete got wider, it got thinner and it had a radial feature to it like a snake,” he says. “We had to change the concrete formwork every 7.83 ft for 600 ft in length. Then we take all of that structural concrete work and bring the structural steel work up and out of it and make sure that all of the anchor bolts lined up. Bringing all of those elements together was the biggest coordination challenge that we were able to achieve.”
Powell says the concrete formwork took almost seven months to complete—about three times longer than a more standard bridge of the same length.
Using 3D modeling, SPF:architects worked in close coordination with steel detailers, visiting the steel fabrication yard regularly and advising workers on how to achieve the desired look.
The oculus of the bridge canopy features a 20-ft-high continuously bending steel plate that attaches to arcs of varying heights. The twisting steel ribbon was built almost entirely by hand. Beyond this, SPF:architects worked closely with Carl Stahl Architektur and the steel cable provider to develop two custom node clips that could either fasten the lighting system or tension the stainless steel canopy.
Crews worked 25 ft above an at-grade roadway below, so fall protection was a major consideration in the safety plan. In addition, crews had to prevent injuries to the public, as work was being done in a high-traffic area. In order to create the wave appearance of the structure, each of the 92 individual canopy steel beams were welded to the edge profile beams in the air. In order to safely attach all the beams, Powell Constructors designed welding shields that could be quickly attached to the steel canopy, while also being flexible enough to be used in different locations. The shields allowed the team to complete its welding safely and quickly.
The finished deck is designed to create a boardwalk environment with its paving, seating and landscaping. In addition, a park was programmed into the path of the bridge as a continuation of the landscaping.
While the bridge serves as a connection between the convention center and performing arts center, its design has allowed the bridge deck to be used for additional needs, including event space. Pali says that the evolution of the concept from a bridge to a “piece of cultural infrastructure” has created additional benefits that the city will enjoy for years to come.
Back to "ENR California Best Projects 2018: Region's Best Work Shines With Creativity"









Post a comment to this article
Report Abusive Comment