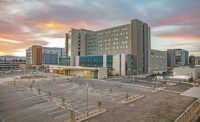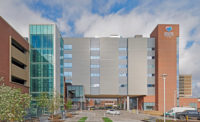Banner University Medical Center Tucson North Campus Outpatient Center
Tucson
Award of Merit
Owner/Developer: Banner Health
General Contractor: Hensel Phelps
Lead Design Firm: SmithGroup
Subcontractors: Dibble & Assoc. Consulting Engineers; Delta Diversified Enterprises; Bel-Aire Mechanical; Norris Design; Martin, White & Griffis Structural Engineers
Banner University Medical Center Tucson’s 207,000-sq-ft outpatient health campus combines various outpatient facilities into one centrally located building for better access to medical care. The facility combines numerous specialty clinics—cardiovascular, neuroscience, dermatology, imaging and radiation oncology. The project was completed on budget, ahead of schedule and with no lost-time incidents.
In the imaging department, each entry to the four accelerator vaults has colorful backlit panels with a different theme, offering a calming effect for scanning tests. A landscaped healing garden also creates a friendlier experience for patients and their families. The parking structure’s spandrel panels were detailed with undulating recesses for a natural shadowing effect that stretches across the healing garden, which is part of an existing cancer treatment center. Crews also relocated 50 native plants to the new facility.
The contractor completed the outpatient center while also reducing the budget by 30%. A power-over-ethernet lighting system throughout the building eliminated 30% of lighting costs. Instead of a field-built plant, the mechanical vendor installed a prepackaged central plant on the roof. In addition to saving $100,000, the modular central plant also shaved weeks off the installation.
The project was one of the first submitted under the city of Tucson’s electronic document review program, so it functioned as a training project for city staff.
Back to "ENR Southwest's 2019 Best Projects: Innovation, Skillful Renovations Lauded"





Post a comment to this article
Report Abusive Comment