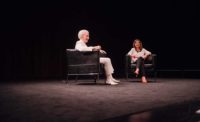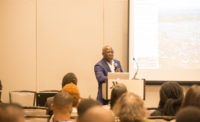In three decades living and working in New York City, architect Claire Weisz has taken welcoming, practical and often whimsical approaches to design that have helped link the city’s past and future.
Creating public spaces requires vision and tenacity, says the principal-in-charge of WXY Architecture + Urban Design. She also insists on a third crucial element—timing. It’s no coincidence that her most iconic projects are built in times of transition or transformation, or that they often reuse old or neglected spaces in surprising new ways. Abandoned train tracks turn into elevated parks, a historic aquarium lives on as a glittering seashell-shaped carousel and an affordable live-work community rises on the site of a notorious Bronx juvenile jail. “Architecture is done best as a complete ecosystem with relationship building and consensus building,” Weisz says. “Creation has many, many partners, but ultimately there has to be a decision, a vision that takes all of the different contradictions and creates something out of them.”
Her leadership and willingness to step up with bold, transformative designs make her a popular figure in New York City architecture, with an impact that extends beyond the studio to classrooms, boardrooms, judging panels, construction sites and industry events. Because of her inventive and effective voice in identifying and resolving urban challenges, Weisz has been selected to receive this year’s ENR New York Legacy Award. “New York is very lucky to have somebody like Claire, who really cares about the city and wants to make it better,” says Cristobal Correa, a city-based structural engineer at Buro Happold. “I joke about Claire going to every party, but it’s important because you run into people. You find out somebody got a little bit more money, there’s a policy decision coming down and so on.”

Weisz’s firm designed the mile-long elevated 40-ft-wide boardwalk in Rockaway, N.Y., using curved concrete planks with blue super-graphics that spell out “ROCK” and are visible from the sky at night.
Photo courtesy WXY Architecture + Urban Design
Weisz and Correa served together on the board of Open House New York, of which she was a founding member. The nonprofit is dedicated to unlocking little-seen spaces in the city to broader public view, from church belfries to factories to train tunnels. She is currently a fellow of the American Institute of Architects and of the Urban Design Forum, and she also has served on the New York State Council on the Arts’ architecture design panel and on the state AIA chapter board. Weisz also participates on international design juries, including the Mies Crown Hall Americas Prize and the Big Ideas for Small Lots housing design competition. “Claire is a catalyst, she brings people together,” says architect Victor Body-Lawson, the principal of Harlem-based Body Lawson Associates who received the ENR New York Legacy Award last year.
“New York is really lucky to have somebody like Claire, who really cares about the city and wants to make it better.”
—Cristobel Correa, Structural Engineer, Buro Happold
Body-Lawson should know. He and Weisz have been friends since the 1980s, when both taught at City College in New York City. They now are working together on their first official project—the Peninsula in the Bronx, which is a 100% affordable, mixed-use residential and office complex spanning 4.75 acres. The first phase is complete with about 200 housing units and a light manufacturing building, and the second phase—two more residential buildings—broke ground in 2023.
Body-Lawson’s firm has focused primarily on the project’s residential side, with more than 700 units planned, while Weisz and WXY take on the more than 76,000 sq ft of commercial space, including retail and community facilities. But her influence is felt throughout the entire project. “The general idea is that all social housing projects look alike, tall towers in a field,” Body-Lawson says. “But we decided—and Claire’s voice is very strong—to make all buildings unique to themselves. So if you, as a resident, looked at the site, you could point and say, ‘That’s my building. That’s my window.’”
Timing played a key role in the project, Weisz says. The order to demolish the Spofford Juvenile Detention Center to build affordable housing was given at the start of former Mayor Bill de Blasio’s administration in 2014. Weisz’s efforts to establish commercial, retail and community projects occurred at a time of renewed interest in light manufacturing after the COVID-19 pandemic and ensuing shortages such as food and fabric. “There’s been a shift in policy in New York to try and get more manufacturing back,” she says. “If you had tried this six years ago, it would have been the opposite.”
Despite budgetary pressures imposed on affordable housing projects, Weisz always insists on high quality in design and materials, Body-Lawson says. “There is sometimes the push to skimp and to compromise because the end user really has no voice. But Claire, in any setting, is a voice for design, and for the people.”

Weisz’s playful side is on full display while sitting on the Battery Park Sea Glass Carousel in lower Manhattan that she helped design.
Photo by Joe Schildhorn, courtesy the Battery Conservancy
Drawing a Road Map
Raised in Edmonton, Alberta, Weisz, 63, once dreamed of becoming a fashion designer. She ended up as a physics major at the University of Toronto but could not stop drawing, carrying a sketchbook around the Canadian city. Weisz gravitated to the university’s architecture program and graduated with honors in 1984. Job prospects in Canada were few so she flew to Los Angeles to launch her career by designing houses and public works for Urban Innovations Group. When the California work dried up, she headed to the East Coast to earn a master’s degree at Yale University. There she met fellow architect Mark Yoes, and they became personal and professional partners.
Weisz arrived in New York City in 1989 with that degree and began work at Agrest & Gandelsonas Architects designing retail stores. Her first free-standing building was the Museum of Jewish Heritage Visitors Center in lower Manhattan. Weisz founded WXY with Yoes in 1998, eager to help transform cities through architecture, urban design, planning and public engagement—all driven by social awareness. The 55- to 60-person firm maintains offices in New York City, Toronto and Washington, D.C. “I see architecture as a profession that takes on responsibility,” Weisz says. “You’re providing the road map for engineers, for specialists, for your clients, so there’s a lot of responsibility in providing the right road map.”

Known for building consensus on all of WXY’s projects, Weisz celebrates the groundbreaking of the Robert R. Douglass pedestrian bridge, which crosses busy West Street in lower Manhattan.
Photo by Albert Vecerka / Esto, WXY Architecture + Urban Design
Effecting real change often means responding to need—such as that caused after Superstorm Sandy hit Rockaway Beach in Queens in 2012, damaging its dilapidated boardwalk, parts of which date to the 19th century. “We already had been trying to figure it out with the community,” Weisz says. “We asked, ‘How is this boardwalk going to be repaired when cars just go on it and it’s dangerous and just looks like no one cares?’”
After the big storm hit, federal FEMA funding arrived and WXY won the chance to design a durable structure that reflected the historic beach and boardwalk, the majority of it built in the 1920s. A concrete section from Beach 9th Street to Beach 19th Street was completed in 1963. For its replacement, finished in 2017, engineers had a simple, but elegant idea: Place both straight and S-curve precast planks as both the boardwalk foundation and as its surface design element. Most of the planks are the color of sand speckled with colored tumbled glass, but wavy blue planks also spell out “ROCK” when seen from the air. “Often in a project, there are two points of view that seem to be impossible, and architecture has to resolve that by a vision for something that may not exist right now,” says Weisz.

WXY designed the Peninsula in the Bronx in association with Body Lawson Associates. When completed, the development will comprise six buildings containing 740 residential units and more than 76,000 sq ft of commercial, retail and community space.
Photo by Albert Vecerka / Esto, courtesy WXY Architecture + Urban Design
Dialogue to Design
Engineer Correa has worked with Weisz on numerous New York City projects and says their design process is always a dialogue. Even something as basic as a park bench prompts a flurry of questions: How do people sit on them? How will they be made? Where are the foundries? he notes. “I kind of consider myself Claire’s go-to guy for engineering, because it’s true that I will figure out a connection for her to hang a piece of art in Penn Station, and I will also tell her how to master plan an entire neighborhood. I’m happy to have a conversation with her at all those different scales.”
Correa also worked with Weisz on the Battery Park Sea Glass Carousel in lower Manhattan, a complicated project that took years to finish before opening in 2018. Nearly every aspect of it sprang from collaboration, including thinking up the original concept. “That project didn’t result because someone said, ‘We need a carousel here,’” says Weisz. “It came out of a discussion about how to plan a park, and the lighting designer said, ‘You know, if we could get movement and light to the park, people would feel safer.’”
The concept of movement and light led irresistibly to the swirling stainless-steel-and-glass carousel, shaped like a huge chambered nautilus that spins on the site of the original New York Aquarium—a structure established in 1896 in a former sandstone fort. Weisz has contributed to other iconic works in the city—including the Spring Street Salt Shed, the Drawing Center, Douglass Pedestrian Bridge, REED Academy and the redesigned Astor Place. Her community-focused city planning and urban designs include the East Harlem Neighborhood Plan, Brooklyn Tech Triangle and East River Blueway Plan, plus one out of state: a downtown master plan for Davenport, Iowa. Her publications include “Blue Dunes,” a book on coastal resilience.
“I'm happy to have a conversation with her at all those different scales.”
— Cristobal Correa, Structural Engineer, Buro Happold
Weisz also has earned a long list of awards for innovation and design excellence, including the AIA Medal of Honor for New York state. Her research includes grants from the Rockefeller Foundation, New York State Council on the Arts, the Graham Foundation and the Blue Dunes pilot for the U.S. Housing and Urban Development Rebuild by Design initiative.
Many in the design community saw Weisz’s collaborative skills on display last year in the Africatown international design competition, Body-Lawson says. Named after a historic community built by a small group of freed African slaves in 1865 in Mobile, Ala., the competition offered multidisciplinary teams the chance to design a revived Africatown on four sites there. Weisz, Body-Lawson and teammates won first place in designs for three sites and third place for the fourth. Each of the team’s four firm partners took on an individual site, requiring constant coordination with Weisz, who spearheaded the overall project, according to Body-Lawson.
A great communicator such as Weisz is especially valuable in a place like New York City, says Sally Gilliland, chief operating officer of the Hudson Cos., a development partner of the Peninsula. All large projects involve many stakeholders, including city agencies such as the Dept. of City Planning and the Public Design Commission. “Claire has a very down-to-earth energy,” Gilliland says. “She has a very inclusive and engaging way of presenting things to people that really makes whatever is being presented easily understandable and relatable. She’s great at hearing also what other people are proposing and moving those ideas forward.”





Post a comment to this article
Report Abusive Comment