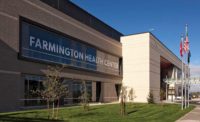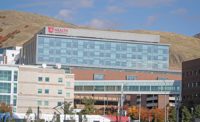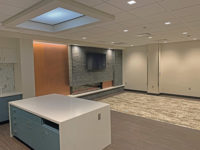University of Utah Health Care Farmington Health Center
Farmington, Utah
Region ENR Mountain States
Health Care
Project Team
Owner University of Utah Health Care/State of Utah DFCM
Lead Design Firm Dixon + Associates
General Contractor Layton Construction Co.
Civil Engineer Psomas
Structural Engineer BHB Engineers
Consultants MHTN Architects, Spectrum Engineers
Mechanical Western States Mechanical Inc.
Electrical Copper Mountain Electric LLC
Subcontractors City Glass and Construction Service; Gerdau Reinforcing Steel; Golder Acoustics; Great Western Landscape; Green Construction; H&H Fireproofing; Hayward Baker; I M S Masonry; Masterpiece Commercial Millwork; Pete King Construction Co.; Superior Roofing & Sheet Metal; Western States Mechanical; Sure Steel
The design-build team that completed the 130,000-sq-ft Farmington Health Center in less than 14 months was driven by the community’s need for a world-class medical clinic, one that offers primary, specialty and urgent-care services under one roof. FHC houses dozens of medical departments and includes a full-service pharmacy, in-house branches of the Huntsman Cancer Institute and Moran Eye Center, café and large conference room.
Before the $45-million FHC was completed, people who sought medical care through the University of Utah system had to travel nearly an hour south to the main campus in Salt Lake City. Now, patients from the Farmington area can address a variety of medical needs in one building.
“It’s a complicated building, one step away from being a full-service hospital,” says David Dixon, principal architect with Dixon + Associates, the architect of record. “[Designing] the multiple treatment centers, options and specialties wasn’t easy, but it all came together in the end.”
The project team sought input from more than 40 different medical departments and specialties. “Completing a design-build project is challenging at best, and especially with so many stakeholders—including the state, the university, Huntsman Cancer and a diverse group of health-care providers,” says Duane Palmer, administrative director of clinic operations at University of Utah Hospitals and Clinics. “It’s highly unusual to find this type of project and its complexity built as a design-build.”
The job moved so quickly that at times construction in the field came close to passing the progress of the design. “It helped that the university knew exactly what it wanted, and we could get everyone, including the trades, on board early to deliver that as a unified team,” says Jeremy Hobbs, construction manager for Layton Construction.
Patient-centered innovations include a central atrium with easy access to pods that contain up to a dozen exam and procedure rooms, labs and restrooms. The pods have dual entrances for patients and medical providers, Dixon says. The result is a tranquil patient experience with easy wayfinding. The facility includes a protected corridor with a skylight in the linear-accelerator area used for cancer treatment. Patients can enter through glass doors with natural light and plants that help reduce anxiety.
Project challenges included a high water table that required drilling more than 300 aggregate piers to resolve poor soil conditions. At nearly 70% completion, Farmington was hit by a storm that pushed 100-mile-per-hour winds across the jobsite, causing more than $100,000 of damage to the roof, exterior glass and aluminum curtain wall, along with other components. Nearly all exposed insulation was torn from the building.
Layton began a month-long cleanup, not only at the jobsite but also in the surrounding community. The contracting team brought in crews from as far away as Florida, worked seven days a week including holidays and resequenced work to get back on schedule. “If our subcontractor base hadn’t reacted so quickly and helped out, we couldn’t have met the schedule after that storm,” Hobbs says. The project peaked at 225 people on the jobsite for several weeks. Crews worked 62,232 worker-hours with no OSHA recordables or lost-time incidents.
More than 60 health care providers and 150 staff now work at the facility, and at full capacity it will employ 400. The building sits on 10 acres, with additional land set aside for future expansion of the medical campus.








Post a comment to this article
Report Abusive Comment