Patrick Nation describes the reinforcing steel for the main tank of the 50,000-sq-ft Seattle Aquarium Ocean Pavilion as a “monster” job for CMC Rebar. In his mind, it was like bending 496 tons of bars “on a golf ball.” In reality, the operation was more like weaving a giant steel basket. Ironworkers had to painstakingly hand-thread the reinforcing steel for the doubly curved and slanted concrete walls of the 350,000-gallon saltwater exhibit—one bar at a time—to create the dense latticework for the 41-ft-tall basket.
The work on the Coral Canyon tank was way “outside the box” of CMC’s experience, says Nation, the rebar fabricator-erector’s operations manager. But that didn’t faze him.
“I was jazzed from the start,” he adds. Still, Nation says “holy moly” was the mild expletive he uttered when he first saw the concept design for the tank, because nearly every bar had to be bent on a prescribed radius.
The 2-ft-thick Coral Canyon walls, with six layers of reinforcement, have more than three times the quantity of rebar per cu yd of concrete than there is in the typical core of a high-rise in earthquake-prone Seattle, according to Turner Construction Co., the general contractor that self-performed concrete work.

The waterfront site (left in photo), on land, for the expansion of the Seattle Aquarium on two piers nearby is called the “absolutely wrong location” in seismic Seattle for a building with settlement-sensitive exhibit tanks because of contaminated fill, liquefiable soils and buried remnants of old piers and railroad tracks.
Photo by CJ Schexnayder/ENR
The latticework of bars—mostly but not all prebent and no two alike or set at the same orientation in space—was so intimidating that Turner created a 3D digital rebar model to describe and locate every single bar. And the rebar was so dense that, to get around the bars, the concrete mix, pumped into the wall formwork, not only had to be self-consolidating, it had to have a grout-like consistency free of aggregate.
Nation isn’t the only construction veteran boggled by the project. Coral Canyon was “the most complicated concrete construction we had done to date,” says Bryce McDowell, Turner’s self-perform operations manager.
That was at least until early this year, four months after the tank was cast, when Turner built the Ocean Pavilion’s 27,600-gallon Archipelago. The complex coordinate geometry of the exhibit—three amorphous, conjoined concrete tanks—made the Archipelago “possibly even more challenging” than the bigger tank, says McDowell. Turner used shotcrete for the Archipelago.

Puget Sound waterfront as it looks currently, with the Ocean Pavilion and Overlook Walk under construction.
Photo by Tim Rice and the City of Seattle
Across the street from the existing aquarium on piers 59 and 60, the two-level Ocean Pavilion, designed by LMN Architects with a rooftop public park, sits on a 38,000-sq-ft strip of city land in the old Alaskan Way right of way. Though a separate development, the pavilion is viewed as the $160-million centerpiece of the city’s $1-billion-plus remake of the Puget Sound waterfront. Called Waterfront Seattle, the multiyear infrastructure project is set to wrap up in 2025. It is a response to the removal of the double-decker Alaskan Way Viaduct, which carried State Route 99 until the opening in February 2019 of the SR 99 tunnel.
Set for substantial completion this February, the Ocean Pavilion has been a brainteaser. Construction veteran Stuart Kibbee has decommissioned a nuclear power plant. Still, he says he never has had as demanding a job. “There is nothing normal or easy about this,” says Kibbee, Turner’s construction executive. “If we were going to build it in a corn field in Iowa, this building would be difficult,” he adds. But the urban waterfront setting, on a fill site in a seismic zone, made constructing the zero-lot-line building beyond difficult. “I don’t think any of us knew just how complicated this was” going to be, says Kibbee.
The expansion is in the “absolutely right” location for visitors because it is near the existing aquarium, says Jay Taylor, senior principal-retired for structural engineer Magnusson Klemencic Associates (MKA), which also is the pavilion’s civil engineer. However, highly liquefiable soils, contaminants and undocumented subterranean timber remnants of a centuries-old waterfront pier structure make it the “absolutely wrong location” to build a highly settlement-sensitive 350,000-gallon-capacity tank, he adds.

There will be a seamless connection between the Ocean Pavilion roof park and the Overlook Walk pedestrian bridge.
Rendering courtesy of LMN Architects
“It would be hard to find a worse site,” says Taylor, a veteran designer of out-of-the-box structures on impossible sites, including the recently opened Perelman Performing Arts Center at New York’s World Trade Center.
The 50-ft-tall Ocean Pavilion is shoehorned into a right of way with no staging or laydown space. To make matters worse, there are two concurrent Waterfront Seattle projects that touch the aquarium site—the realignment of the north-south Alaskan Way from the west side to the east side of the pavilion and the Overlook Walk pedestrian bridge over the realigned Alaskan Way that connects the landmark Pike Place Market—on the hilltop—to the waterfront.
Three jobs with intertwined fates meant lots of coordination and even some cooperation. At times during construction, the Overlook Walk shoring went through the Ocean Pavilion structure and was supported by the Ocean Pavilion’s mat foundation.
“We knew there would be some challenges in construction,” says Susan Bullerdick, director of capital projects for the Seattle Aquarium, operator of the city-owned aquarium, owner of the exhibits and developer of the Ocean Pavilion. “We didn’t go in naively.”


The single toughest nut to crack on the project may have been the reinforcing steel installation for the curved and sloped walls of the main tank. Ironworkers created a latticework of steel mesh by weaving in each bent bar by hand, painstakingly following a placing drawing that prescribed the exact of location of each bar. There were no two bars alike.
Credits: Photo top: Courtesy of Turner Construction
Photo above: Courtesy of CMC
*Click the photos for greater detail
But no one could have predicted COVID-19, materials and fuel cost escalation and a five-month concrete strike beginning in December 2021.
“We were coming off of COVID and got hit by a concrete strike,” says Angela Brady, Seattle’s director of the office of the waterfront and civic projects. The strike caused delays and funding problems for the Alaskan Way realignment project, she says.
The roadway delay affected the pavilion schedule. Turner had planned to use the vacated strip along the pavilion’s west side to support the main tank’s west wall.
Instead, Turner had to stop work, regroup and build an over-the-road protection platform, which doubled as support for and a staging area for the tank. That not only cost $1 million, it delayed the pavilion by a year. That is one of the reasons Turner’s guaranteed maximum price increased to $113 million from $98 million, says Kibbee.
Construction of the pavilion should be done by the spring. The opening is set for the summer. “It’s amazing, given the [circumstances] that we could keep going,” says Bullerdick, adding that the aquarium itself shut down for 206 days during the pandemic.
To tame the construction beast, the design team and Turner—and even Turner’s subs—brainstormed during the design phase to cut costs and improve formwork and rebar fabrication and constructibility. Though the contractual obligations are conventional, in terms of team behavior, the project resembles progressive design-build, says Kibbee. Hannah A. Bonotto, MKA’s senior design engineer, describes the behaviors as integrated project delivery-like, especially through the design and detailing phases.
“The coordination and construction of the main tank could only have been done with a trusted design partner in Turner,” says Bonotto, noting that Turner and MKA have worked together on jobs for 50 years.

The 27,600-gallon Archipelago tank, shown in the process of being prepared for shotcreting, was considered “possibly” more challenging to build, because of its complex geometry, than the 350,000-gallon Coral Canyon tank beside it.
Photo by Adam Hunter-LMN Architects
At the center of the collaboration is LMN’s 3D parametric design model. Kibbee says LMN’s model for the main tank was provided as a contract document, with the 2D drawings. Turner used the model directly as the basis for its construction BIM, rather than building the BIM from scratch using the 2D drawings, as it typically does.
During value engineering, LMN and Turner eliminated the basement, which would have been below the water table, saving more than $3 million. Instead, LMN tucked the sea creatures’ life support systems under the plaza of Overlook Walk, immediately to the north.
LMN also reconceived the rooftop park and Overlook Walk as one seamless walkway that culminates at the waterfront. “We developed a design with Overlook Walk architect Miller Hull where the line is blurred between the two projects,” says Mark Reddington, an LMN partner.
It helps that both have the same landscape architect, James Corner Field Operations, and civil engineer, MKA.
That allowed another simplification. MKA’s original concept for the foundation was a mat supported by deep auger-cast piles. Based on feedback from the foundation subcontractor, Turner suggested a mat that instead spans to less costly deep-soil-mixed columns. The mat surface doubles as the building’s ground floor.
In another coup, this time to cut the cost of the formwork for the main tank, LMN introduced Turner to Janicki Industries, a fabricator north of Seattle that makes parts, tools and molds for airplanes, boats, wind turbines and other odd shapes. “We had been talking to Janicki for almost 10 years about how to bring their tool and processes into construction,” says Scott Crawford, an LMN partner. “They ended up using our 3D digital model to fabricate all of the [foam panels] for the Coral Canyon and [that] saved a bunch of money,” he adds.
Other MKA-Turner conversations resulted in two key changes to make the rebar more constructible. At Turner’s and CMC’s suggestion, the main tank rebar went from larger-diameter #9 and #11 bars—nearly impossible to bend in the field to meet the varied curvature of the tank—to smaller, more easily bendable #6 bars—two #6s for the #9 bars and three for the #11 bars. MKA also allowed the rebar installation to be tilted in any orientation provided that, in the rebar grid, the mostly vertical bars remained perpendicular to their cross bars.


The Coral Canyon exhibit can be viewed for free outside the building’s south entrance under the overhead oculus window, shown in the rendering.
Construction photo top (of Coral Canyon tank, showing oculus): Photo by Adam Hunter-LMN Architects
Rendering above by LMN with Thinc Design
*Click the photos for greater detail
One Ocean, One Future
The project is the first substantial addition to the Seattle Aquarium campus since 2007. The nonprofit Seattle Aquarium Society’s $160-million One Ocean, One Future campaign runs for another year. To date, the group has reached 89% of the $80-million private monies goal and 72% of the $80-million public goal.
Fish gotta swim—and especially turn—might as well have been the mantra for LMN, which designed the building from the inside out for the exhibits’ 3,500 tropical sea creatures, called animals, and plants. The doubly curved shape of the main tank is based on the turning radii and swimming habits of sharks and rays.
The pavilion will house immersive living exhibits, including coral reefs and mangroves; back-of-house functions; and an amphitheater. An overhead oculus window above the building’s cantilevered south entrance will allow the public to view the Coral Canyon ecosystem exhibit without buying a ticket. “We wanted to engage” some of the millions of visitors to Seattle each year who will pass by, says Reddington.
The Ocean Pavilion also is designed as a model for future more-sustainable aquariums. “Aquarium projects in general are increasingly focused on their role in advocating for conservation and fighting climate change,” says Reddington.
The project is modeled to reduce energy consumption by 70% and overall operational carbon emissions by 95%, compared to typical aquariums, according to the mechanical-electrical-plumbing engineer, PAE Consulting Engineers.

The main tank’s concrete structure also supports the kinked steel roof beams that span from east to west. They in turn hang the building’s exterior wall framing on the west side of the tank.
Source MKA
*Click the image for greater detail
The pavilion is fossil fuel-free, which was a pretty “wild idea” in 2015, when PAE started working on the project, says Allan Montpellier, a PAE principal and its chief innovation officer. “Now, it’s mandated by city code.”
Puget Sound is the source for the primary make-up water for the exhibits, which “drastically reduces the amount of potable water used,” says Chris Eccles, group leader for Ardurra Group, which engineered the sea creatures’ life support systems.
And in what is considered a first, PAE and Ardurra collaborated to further conserve energy by developing an energy recovery system using air-source heat pumps that recovers and moves heat “very efficiently” from the chilled and heating hot-water loops, says Montpellier.




There were 260 fragile foam inserts in the metal formwork that created the curves of the walls of the main tank. No two were alike.
Photos courtesy of Janicki Industries
“Our line of coordination is the exhibit heat exchanger,” says Eccles. “We’re everything on the saltwater side and PAE is on the fresh water side.”
When portions of the building need cooling and the exhibits need heat, the air source heat pump can move the heat from the chilled to the heating hot-water loop. In addition, water-to-water heat exchangers will recapture heat from tank water being discharged and use it to heat the incoming makeup seawater from Puget Sound.
The team is targeting LEED Gold Certification and the International Living Future Institute’s Zero Carbon Certification. There are also embodied carbon reductions: 32% reduction of global warming potential (kg CO2e) for the structure and envelope and 38% reduction of GWP (kg CO2e) for the concrete.
Formwork Fabrication Steps for Main Tank Walls
Each flat metal formwork panel received a sculpted foam panel that was then sprayed with a protective coating before being installed in a prescribed position, with bracing, at the jobsite. The second panel was added after the rebar filling.

Conceptual drawing from Turner Construction
MKA engineered the building from the inside out, centered around the 41-ft-tall main tank, 98 ft long and as wide as 55 ft (see facing page). Tank wall thickness and reinforcing were driven by the loads from the water, seismic considerations and sloshing due to seismic loading.
The tank structure is able to support the kinked-steel roof beams that sit on it. The beams cantilever west off the tank walls to support the building’s west wall. The tank also supports the level-two steel and concrete framing and a mezzanine’s concrete framing.
“In the grand scheme of things, we got the support for the roof almost free,” says MKA’s Taylor.
A ring beam just above the water level adds to the wall’s stiffness. The beam is continuous for 220 ft around the tank perimeter, except for a 30-ft gap on the east side.
Due to its size and stiffness, the main tank takes the vast majority of the building’s lateral loads. Laterally, the building also is supported by reinforced concrete shear walls at the main tank and elevator and stair cores.

The first 30 ft of the 41-ft-tall concrete walls of the main tank were pumped continuously for 23 hours to avoid cold joints.
Photo by Adam Hunter-LMN Architects
Reinforced concrete end-tapered “wing” walls on the tank’s long sides cantilever 23 ft to the south and 13 ft to the north. There also is a 32-ft cantilever over the south entrance that contains the main tank’s 18-ft-dia oculus that allows passersby to look up and see the sea creatures.
The park roof is supported by all the steel roof beams, each 40 in. deep and up to 80 ft long, with prestressed hollow-core concrete planks spanning roughly 20 ft between them.
In another overlap, the 1-ft-deep structural slab over the north amphitheater in the Archipelago area is part of the Ocean Pavilion; however, the finished paving surface is Overlook Walk structure.
The Archipelago tank, with its typically 14-in.-thick shotcrete walls, is seismically isolated from the rest of the building through joints in the mezzanine floor framing because the walls are “very stiff” and would attract seismic forces, says MKA’s Bonotto. “By isolating the tank structure, we could keep the wall thicknesses down,” she adds.
LMN started working on the project in the summer of 2016 and issued construction documents in the fall of 2020. Construction began that December.

The Ocean Pavilion is designed to be more sustainable than most aquariums.
Exploded view source: LMN
Drill Rig ‘Bathtub’
For the 1,000 deep-soil-mixed columns, most 3 ft in diameter, crews from Titan Excavation removed 3 ft of soil to create a level “bathtub” that would allow a tall drill rig to drive around without getting immobilized.
The excavation uncovered remnants of docks—even a railroad trestle three or four tracks wide. “We extracted a couple hundred wood piles,” says Dale R. Ingalls, Turner’s project superintendent. The surprises caused about a week’s delay in the operation.
Keller Drilling designed and installed the 22-ft to 28-ft-long columns, mixed at a batch plant on site. Turner cast the 4-ft-thick mat, after crews roughed in the underground electrical and plumbing lines and life support system piping. Dewatering was necessary.

The Archipelago exhibit is seismically isolated from the rest of the building to keep the wall thickness down. It has three conjoined tanks, only one of which is pictured.
Photo courtesy of Turner Construction
Meanwhile, Turner was getting ready for the main tank work by 3D-modeling the formwork and then sharing it with the formwork suppliers. Through a mock up, Turner and Janicki devised the process for fabricating the 260 fragile foam inserts, 20 ft x 8 ft and no two alike, and all the related attachment holes.
The expanded polystyrene panels were each composed of 4-ft x 3-ft x 8-ft blocks of foam glued together and sculpted into the final shape, using Turner’s 3D model information. Janicki fabricated the foam panels using computer numerically controlled milling machines. The operation was tantamount “to sculpting the pieces of a giant 3D puzzle,” says Eric Jambor, Janicki’s lead project engineer.
Janicki glued its panels to the flat metal panels delivered to Janicki by Peri Formwork Systems Inc. The tight tolerances and the interfacing with the metal, which had no give, were the most difficult aspects of the job, says Jambor.
During fabrication, Janicki labeled each metal panel on its back face. That allowed correct positioning in the field. Tolerances were tight to minimize the impact of field-installation stacking errors, which, if compounded, could throw off the tank’s shape and integrity.

Seattle waterfront with double-decker Alaskan Way Viaduct, which was razed in 2019.
Photo by Tim Rice and the City of Seattle
The metal forms were engineered to lean back on bracing on the outer flat face (see p. 23). The panels were then shipped to Puget Sound Coatings, where the foam panels were sprayed with a truck bed liner to protect them from damage by the rebar installation. They were then warehoused nearby for just-in-time delivery to the jobsite.
For the most part, the installation went OK in the field, says Jambor. But there were adjustments, especially to add fiberglass tie rods missing from the 3D model, he says.
Carpenters installed the outer formwork panels first. The tilted forms had to be braced to the outside because as the concrete flows, it puts pressure on the forms, causing them to move or even kick out, says Turner’s McDowell. In addition, the foam wants to float.“The forms had to be locked down,” he adds.
One wing wall form not secured lifted during the pumping and “we lost 10 cu yd of concrete,” says McDowell. Otherwise, the pumping went well.
Rebar came after formwork. For the igloo-shaped north end of the main tank, the walls were more like a slab, so only bottom formwork was needed. About 1,500 sq ft, or 7% of the surface area of Coral Canyon had the one-sided more traditional slab formwork; the rest was the two-sided formwork system for walls, says McDowell.
CMC began working on rebar fabrication more than a year before starting the installation in April 2022. The entire job would not have been possible without Turner’s 3D digital rebar model, says CMC’s Nation.
Declining to reveal the value of CMC’s contract, Nation will only say the job was “very, very expensive” and took much more time and brainpower than most jobs.

The centerpiece of the Seattle waterfront makeover is a low-lying building, north of the Ferris wheel just beyond the aquarium pier, that almost gets lost in the dense urban setting.
Photo by Tim Rice and the City of Seattle
There were rebar constructibility meetings, beginning during the design phase, with Turner and MKA’s Bonotto about how to proceed, especially about the angles for the dowells that extend up from the concrete mat to connect the wall to the foundation. “Typically rebar guys don’t get involved early and don’t ever see the structural engineer,” says Nation.
Before prefabricating the hydraulically bent bars, CMC did a physical mock up on a 20 ft wide x 30 ft tall section of formwork for one of the most congested areas.
There are six layers of bars, not counting the dowells. The ones around the tank windows were the most challenging to install, says Nation. All bars were marked and called out on the placing drawing. As if following a detailed sewing pattern, the ironworkers, who climb up the bars as they place them, began their installation at the slanted dowels at the base of the igloo part of the tank, on the north face.
Next came the stacking of the hairpins—the “horizontal” ties that encapsulate the “vertical” bar bundles—using holding wires that maintain the hairpin spacing. The “vertical” bundles followed; then the longitudinal bars that cross them.
There was enough field bending that ironworkers needed both a hand-held hydraulic bender and a table bender. “We were extremely pleased with the installation,” says Nation.

Landscaped Puget Sound waterfront as it will look in 2025.
Image by James Corner Field Operations and the City of Seattle
Crews installed the facing formwork following the rebar work, creating a sandwich to receive the concrete. The main tank concrete, at 10,000-psi, is 33 times more dense than typical concrete. Turner built mock ups to figure out fill rates to control hydrostatic pressures, make sure the foam would be able to hold the correct shape during placement and for approval by LMN of the finish.
The main tank was cast in three lifts. The first and biggest lift, which began at 3 a.m. on Nov. 12, 2022 and took 23 hours, was for the wall up to the water fill line, at about 30 ft. The 680 cu yd were pumped continuously to avoid cold joints. The remainder of the tank was cast later on two separate dates.
The casting and subsequent formwork stripping were milestones, but the “biggest victory” happened in June, when the tank, filled for three days, passed the test for water tightness, says Kibbee. That was when he exclaimed, “Our plan worked!”
Reflecting on the job, McDowell says, “No one on the project had an ego. If they did, this project would not have been successful.
“It was harder, more complex and stressful than it looks, but even more rewarding,” he adds.
Workers are currently installing the tank exhibits, designed by Thinc Design. The aquarium will fill the exhibits with saltwater in February.
Excitement is building toward the opening, especially because the job has weathered so many storms.
“The team rose up to solve the problems,” says the Seattle Aquarium’s Bullerdick. “When you go around to talk to the workers, they all have smiles on their faces.”





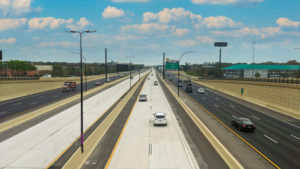
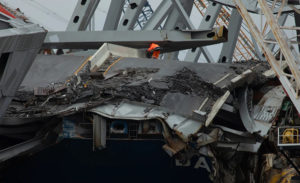
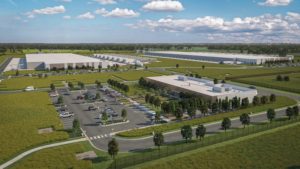
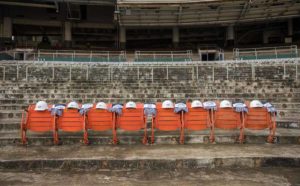
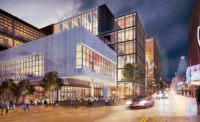
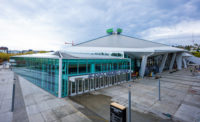
Post a comment to this article
Report Abusive Comment