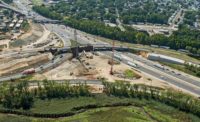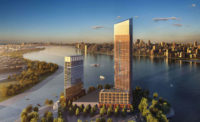The Shed
New York City
Best Project, Cultural/Worship
Key Players
Owner: The Shed, a Nonprofit Group
Lead Design Firm: Diller Scofidio + Renfro
General Contractor: Sciame Construction
Structural Engineer: Thornton Tomasetti
MEP Engineer: Jaros, Baum & Bolles
Collaborating Architect: Rockwell Group
Environmental and Geotechnical Engineer: Langan
Owner’s Representative: Levien & Co.
The Shed—a $400-million, 20,000-sq-ft art and performance space—adds a new dimension to movable structures. A fixed eight-story structure called the Bloomberg Building is covered with a 4,000-ton exposed structural steel shell that rolls out like a slider phone to transform an adjacent concrete plaza into a performing arts pavilion.
“Simply put, the Shed is more like a fine-tuned industrial machine than a building,” says Steve Colletta, Sciame senior vice president.
Located on Manhattan’s West Side near the Hudson Yards development, the 120-ft-tall shell—covered with 43,000 sq ft of air-filled ethylene tetra fluoroethylene (ETFE) polymer panels up to 70 ft long—moves 140 ft on six 6-ft-tall bogie-wheel assemblies carried on rails adjacent to the High Line elevated park. The technology is similar to gantry cranes and to retractable stadium roofs. The sled drive has a rack-and-pinion system with 12- to 15-horsepower motors, run by a secure wireless remote and backup hardware controls.
“This truly was like building a Swiss watch,” says Mark Torre, managing partner at MEP engineer Jaros, Baum & Bolles (JB&B), referring to design, prefabrication and construction processes used to create the Shed, ENR New York’s Project of the Year.
“The tolerances, at times to the thousandth of an inch, were the greatest challenge," Colletta says. "Now that the Shed is loaded, the [shell and static building] pass one another with a clearance of about 1 1/2 inches.”
Also selected as Best Project in the Culture/Worship category, the center is owned by a nonprofit arts organization also called the Shed. Located on the south edge of Hudson Yards’ Eastern Yards (see p. NY34), the Shed is separate from the rest of that massive development, which is owned by The Related Cos. and Oxford Cos. Group in a joint venture.
With its many neighbors, the Shed was built on an extremely constrained site, competing for delivery and construction space on all sides as well as below, with working rail lines beneath the Hudson Yards development. “To the north and east we had to work around the ongoing construction of, and deliveries for, the main project and the Vessel,” says Frank Sciame, founder and CEO of Sciame Construction, referring to the 16-story, 150-foot-high structure of connected staircases in the Hudson Yards Public Square.
“To the south was the High Line park, where maintenance of the landscaping was of real importance, and to the west we had to ‘nest’ the Shed with Related’s residential tower [15 Hudson Yards],” Sciame notes. “Because the structures are attached, they had to be built on a parallel schedule.”
Eli Gottlieb, managing principal and New York office director of Thornton Tomasetti, which provided structural, facade and kinetic engineering, puts it simply: “It’s a tough site.”
He adds that “from a structural point of view, the whole [shell] sits on this plaza ... over the lobby [on the ground on West 30th Street] and over the loading docks. The north side is actually over the rail yard. You think you’ve got this movable building with limited contact points, then realize all these spans are beneath you. There are up to 100-ft clear spans beneath.” Additionally, Gottlieb notes, the team used the Bloomberg Building, which sits on just a few column lines, “as basically shoring to allow us to build the [shell] on top of it.” This also allowed workers to set the structure’s wheels.
Early Concepts
When New York City decided in 2008 to have a cultural institution at Hudson Yards, its quasi-governmental Hudson Yards Development Corp. issued RFPs for cultural use of the designated lot and selected architecture firms Diller Scofidio + Renfro (DSR) and Rockwell Group to develop a concept for a flexible building that could house visual and performing arts.
Team members all say they had worked with flexible spaces of some kind. David Rockwell, Rockwell Group president and founder, recalls creating a temporary TED Talks stage that could fit in a convention center ballroom—a 1,300-seat arena-style theater made from precision-cut Douglas fir components that could be quickly assembled and dismantled. But the Shed was new ground for all, involving a lengthy design process of ever-changing ideas.
“Very early sketches had numerous shells, and they were like nesting dolls—two, three, four shells that kept going,” recalls Robert Katchur, DSR principal. “In 2011 we settled on east-west [movement] with a single shell that allowed us to do a double footprint.”
Gottlieb adds: “We had worked on buildings that had flexible components—stadiums, operable roofs, facilities like these, and drew inspiration from them.” The engineer also notes: “We had a lot of design [meetings]—put sketches on walls, played through different scenarios. It was a super fun process … amazing because they really did invite the whole team, instead of saying ‘here’s the idea.’”
“It was a super fun [design] process ... amazing because they really did invite the whole team, instead of saying ‘here’s the idea.’”
– Eli Gottlieb, Managing Principal and New York Office Director, Thornton Tomasetti
The project design was unveiled in 2011, with the series of telescoping shells reduced to one. But that was enough. The designers worked with three teams of fabricators from Canada, Spain and Italy—out of 14 potential bidders—to determine how they could create the metal frame. “We asked them to each build a node [portion of frame] approximately 30 ft tall,” Katchur says. “We did a 3D scan to see how faithful they were to the geometry. It was beauty as well as highly technical machine work.”
Colletta says mock-ups were built by each firm, scanned for tolerance and painted in a gloss finish to highlight imperfections. “These were reviewed by the team and allowed for engaging discussions on the most important aspects of how design could enable flexibility and cost savings on areas of steel that were not exposed,” he says. “Many other thoughtful ideas came out of the bid process, including the decision to use bolted connections instead of welded connections in the field. This radically simplified the onsite installation and gave a higher level of finish control while reducing the cost of the steel by millions.”
The team selected Italian steel structure design, supply and erection firm Cimolai S.p.A. for the job. Gottlieb traveled to Italy to “see how pieces reacted, and worked with the fabricator to make them work,” he says. “We tested them in Italy before the advanced fitting, match-fitting certain things together to make sure they aligned and were properly [machined].”
While project architects and structural engineers worked on the shell’s look and sturdiness, JB&B’s Torre devised ways to keep mechanical systems functional. Originally, the concept was to put most of the systems below the Shed, but with insufficient space, they were moved to the top of the building.
Movable Mechanicals
“Our issue was, with all these systems in mechanical space above the Shed, how do we disconnect and reconnect them as it moves? Can we have umbilical cords?” Torre says. “We decided to employ the same methods used when we temporarily test and maintain systems.”
JB&B made sure systems were as robust as possible, placing additional circuit breakers on the electrical side with added monitoring to alert if something was electrically connected and live. “This was all to make these systems as safe as possible,” Torre says.
Systems that disconnect while the shell moves and reconnect once it is deployed include normal utilities; power for standby, emergency and fire alarm needs; water supply; and mechanical deck sprinklers. Those that always stay connected include systems for building management, communications, information technology, and power for motors and the kinetics control system that move the shell.
At a speed of one-quarter mile per hour, it takes five minutes for the shell to roll out. But factoring in setup, pre- and post-functional checklists, and disconnection and reconnection of base building services, the process to transform the space into the 17,000-sq-ft McCourt theater—takes six hours. Opening the floor-to-ceiling windows of adjoining galleries in the Bloomberg Building creates extra seating.
The space can be enclosed with rolling garage-style doors that close the space between the bottom edge of the shell and the concrete. The interior of the ETFE panels can be covered with light-blackening sailcloth shades, up to 100 ft long, that keep in most of the sound. The doors and shades also help control the temperature, as does radiant heat from the floor and forced-air cooling.
Team members note interest from potential clients for future flexible spaces and envision broader application of the Shed’s approach. Katchur says while the structure’s movement is similar to that of a retractable stadium roof, it “has done something different” architecturally by making space “more generous or more intimate.” He thinks that this could offer a more flexible alternative to existing construction methods at limited-space sites—or even transform a building’s use as needed.
Rockwell Group’s president agrees. “As cities become more densely populated, designers will increasingly gravitate to the idea of creating maximum flexibility on a relatively modest footprint,” Rockwell says, “and kinetic buildings like the Shed will be the norm, not the exception.”
Back to "Airports, Culture Projects Dominate Region’s Awards"













Post a comment to this article
Report Abusive Comment