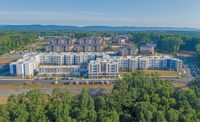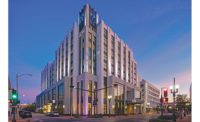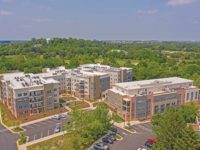The Rodney
Portland, Ore.
Award of Merit
Owner: Holland Partner Group
Contractor: Holland Construction
Lead Design Firm: Ankrom Moisan Associated Architects
Structural Engineer: Cary Kopczynski & Co.
Subcontractors: Gonsalves & Santucci Inc., dba Conco; Sawtooth Caulking Inc.; InstaFab Co.; Buffalo Welding LDC Inc.; Fredinburg Masonry Inc.; Bridgewell Interiors; Crawford Door LLC; Cascadia Windows & Doors Ltd.; Exteriors Design
Overcoming challenging soil conditions that complicated construction of a four-level underground parking structure, the project team delivered the 16-story, mixed-use tower on schedule and on budget. A two-way, post-tensioned concrete slab system allowed for longer interior spans that were initially isolated from basement walls, allowing the rest of the tower structure to rise while the project team resolved issues with voids and protruding shoring elements. Post-tensioning also reduced underground floor-to-floor heights, minimizing excavation and shoring depth and reducing overall construction costs.
The 300,000-sq-ft cast-in-place structure is clad with precast concrete and composite metal panels, veneer aluminum storefront glazing and opaque canopies formed using thin steel plates. Interior subcontractors worked with custom small tiles in the lobby and fluted bamboo wall panels that required extreme precision to achieve the design intent. The Rodney is certified as LEED Platinum, with sustainable features such as an 85% reduction in construction waste, water management systems and low-VOC materials.





Post a comment to this article
Report Abusive Comment