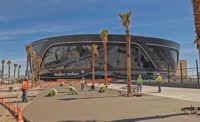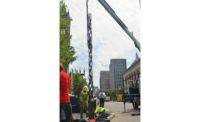Tucked in the southwestern corner of the Phoenix metropolitan area, the city of Avondale is home to ISM Raceway, one of the most storied race tracks west of the Rockies. In an effort to improve the fan experience, a $178-million design-bid remodel has been underway over the last two years, challenging contractors to be both innovative and nimble with scheduling.
When complete in November, ISM Raceway will feature an expanded and relocated concourse that will include escalator access, entertainment options as well as access to the infield during races by way of an underground tunnel system. Perhaps more important for race fans, the starting line is moving to accommodate the new grandstands.
The project was an unusual task for general contractor Okland Construction; the company does not have much experience working on stadiums, says Glenn Kubricky, project director.
The recent $400-million remodel of Daytona International Speedway in Florida was used as a model for the ISM Raceway project, Kubricky says.
Barton Malow oversaw the Daytona upgrade and “were aware of this project, and they were the ones that brought it to us,” Kubricky says.
NASCAR-owned International Speedway Corp. hired Okland as the design-builder, working with design firms Rossetti and DLR.
DLR is the architect on the infield, while Rossetti—a veteran of the Daytona redo—is overseeing design of the grandstand, midway, front stretch, the new Wheelhouse Bar and other features.
“Originally this wasn’t going to be design-build, but [ISC] said they wanted us to own the architect team,” Kubricky says.
Okland’s first order of business was to trim nearly $80 million from the project cost.
“The final budget was $178 million, and when we started going after this we thought it was going to be in the $250-million range,” Kubricky says. “That was a big challenge to come up with creative ways to meet that.”
He says it took the combined work of the design and construction teams about five months to formulate the civil, foundation and other packages.
“There’s a lot of change, things are fluid and it’s almost like we never got out of design,” Kubricky says. “Our design meetings are still ongoing …. We’ve added millions of dollars in changes and upgrades that we are implementing right now.”
Infield Work
The tunnel leading under the grandstands and track will now serve as the entrance to the new fan zone in the infield. This area will provide events and meet-and-greet areas that will give people a more immersive experience. It will also provide an access point to the garages and other infield areas.
An existing tunnel will remain the entrance for race teams and other personnel during race weekends. Every inch of the 37-acre infield is being redesigned, including garages, new fan-experience zones and new paths for trucks and service vehicles.
Bob Carlson, designer for DLR, says this project has been in the planning stages for more than a decade. Through the course of previous relatively minor renovations, two pedestrian tunnels were installed and capped and buried only to be excavated and finished as part of this project.
With the two tunnels, a plan was devised to figure out which tunnel would be best to use for infield access, and eventually a tunnel under the new grandstands was chosen.
The tunnel needed to be extended on the grandstand side 60 ft and 130 ft into the infield and connected to a large vomitorium with elevators and an escalator, Kubricky says.
The repositioning of the start/finish line also played a role in the infield design.
“That required us to realign a pit road and redo all of the pits,” Carlson says. “So we slid the pits around so they just follow to the start/finish line in old Turn 2, which is what they are calling the crescent, [or] the asphalt pad in between the pits and the grandstand. And it really determined the footprint of the infield.”
Once the design team had established its footprint, they began placing all necessities. While the area looks large at 37 acres, once all of the equipment is put in place—such as semi-trucks and safety vehicles—that area shrinks significantly, Carlson says.
One way to gain more garage space was to remove recreational vehicle parking areas from the infield. In addition, the helicopter pad was relocated and other miscellaneous areas were designated for radio trucks and services, Carlson says.
“When we programmed it all out and figured out everything that needed to go in there, it became a very tight site and it became a site-planning exercise of how to move everyone in,” Carlson says. “We have a lot of diagrams of arrows that show logistically how everything works in the infield. It’s a really fascinating site-planning effort with the movement of all of the people, cars teams, trucks [and] media.”
Along with the garages and media center, a new leaderboard will be put in place that alone will require around 140 tons of steel.
A major issue when designing the grandstands was the Phoenix area’s sun and how that would impact fans who wanted to experience the races in a comfortable environment.
Granding the Stands
The fix was shifting the stands from the existing front stretch to new-style corner stands that can accommodate more people and provide more comfort for race fans in the Arizona heat.
Architect James Renne of Rossetti says, “They’ve always had the sun beating down of them during the races, and they would drop down behind the stands into the shade.”
While the sun always was a key factor, there were other issues that played a part in the design and made the existing structure play a major part in the look of the track.
The new design creates grandstands that extend around the existing Turn 1 and Turn 2 portions of the track, which with the repositioning of the start/finish line will now become Turn 4 and Turn 1.
The existing stands accommodated about 20,000 fans and the new addition will add another 30,000 seats. The challenge was the spacing needed for supplying fans with food and beverage areas.
It was at this point that the design team transformed the facility from just a race track into a stadium.
“We said, ‘Let’s take all of that stuff [food areas] and put it up on the mezzanine. Let’s make this a bona fide stadium,’” Renne says.
This was the first of three steps Renne says took place in implementing this stadium-style design.
The design team started to look at how hospitality could fit into the stadium and move everything from the previous temporary model up into the grandstands.
This would allow fans to easily drop onto the concourse—to get food, beverages or souvenirs—and there would also be sponsors with booths and other areas for fans to experience.
The last part, and one of the more impressive feats, was creating a grand entrance to the stadium that had never existed. At Daytona, a grand entrance was created and this idea was brought back to Phoenix raceway planners.
Designers had to figure this task out in a way that would not only look impressive, but be extremely functional for fans, race teams and sponsors. The solution involved taking the major portion of the grandstands and replacing them to the corner.
Now the new entrances, called canyons, will include a large escalator system and more elevators for fans to get to the grandstands rather than climbing stairs.
The start/finish line being moved from the middle of what was originally the front stretch to the middle of the corner got the ball rolling.
“We went off the path and now we found the orientation was great,” Renne says. “The sun was at your back. For broadcasting, you’re looking north, not into the sun, and at the cityscape. Plus, we had more room over there.”
Time for Laps
Because the track had to be functional during a challenging building period, construction and design teams had to be extremely efficient.
“Our schedule was pretty detailed—around 125 pages,” Kubricky says. “Those constraints are you are shut down for about a 10-day window. The Friday before the race they want you gone [until] the following Monday.”
There are three major race events each year at ISM Raceway, along with many smaller fan and corporate sponsor events that the teams had to consider.
“There’s a countdown of three to two weeks out that you are collapsing your construction site to get things to a point in your milestone so that you can stop and pick it up again,” Kubricky says. “There’s a lot of things with our milestones being between the races. Do we have all of this poured out? Do we have the structural steel up? Did we hit these things so we are positioned to pick up right after the race and keep going?”









Post a comment to this article
Report Abusive Comment