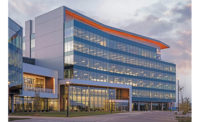OSF Ministry Headquarters
Peoria, Ill.
Award of Merit
Submitted By: PointCore Construction
Owner: OSF HealthCare
Lead Design Firm/Civil Engineer: Dewberry
Construction Manager: PointCore Construction
Structural Engineer: Thornton Tomasetti
MEP Engineer: IMEG
Subcontractors: IMEG
Focused on preserving the past, the design and construction team—with more than 800 tradespeople from 56 trade partners—delivered a historic piece of architecture ahead of time and under budget in December 2021. Located in Peoria, Ill.’s historically designated Riverfront District, the former department store required interior demolition before design finalization to address unknown conditions. Once most hurdles were discovered—including a hidden escalator—the team partnered with the National Park Service and Illinois State Historical Society to coordinate restoration efforts.
The 39-month complete interior and exterior renovation of seven levels with basement and sub-basement required designers to work with the abatement and interior demolition team as existing conditions were discovered. Crews restored—and sometimes recreated—columns, capitals, molding, skylights and other elements. In one case, original crown molding discovered behind drywall led to the complete redesign of an entire floor to show the restored detail.
Preplanning and coordination helped mitigate future supply chain concerns that arose during the pandemic. For example, the team ordered exterior terra cotta from one of only two existing U.S. manufacturers during the deconstruction phase, allowing the team to meet the completion deadline. After more than 350,000 trade hours worked, OSF HealthCare was able to unite its multiple campuses under one roof.





Post a comment to this article
Report Abusive Comment