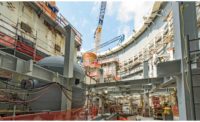General contractor Brasfield & Gorrie topped out the 18-story residential tower at 760 Ralph McGill Blvd. in Atlanta, a mixed-use project being developed by New City Properties. The tower, which totals 493,600 sq ft, will include 359 residential units and is scheduled for completion in the second quarter of 2023. The development also includes two 11-story office towers, both already topped out, an underground parking deck, streel-level retail, a boutique hotel and pedestrian bridge. Brasfield & Gorrie is collaborating with architecture firm HKS and design architects Morris Adjmi and Olson Kundig.

Photo courtesy Hoar Construction
Hoar Construction topped out the $76-million, 138,842-sq-ft Science and Engineering Complex at the University of Alabama at Birmingham on April 21. The project comprises the first portion of a three-phase project to consolidate basic science undergraduate and graduate studies in one complex, all of which is set to wrap up in spring of 2023. The first phase, which began in February 2021, includes construction of a concrete structure with four levels that will house biology, chemistry and physics labs, classrooms and faculty and staff offices. Specialized labs include an optics lab and cold-growth environment rooms. Hoar worked through challenges related to procurement and pricing of materials as effects from the COVID-19 pandemic continue to cause delays within the industry. Hoar saved time and money for the installation of electrical and plumbing components by utilizing building information modeling and prefabrication strategies during the preconstruction phase. Additional project partners include lead architects Goodwyn, Mills & Catwood, lab and research spaces consultant Lord Aeck Sargent, structural engineers MBA Engineers, civil engineers Schoel Engineering, mechanical engineers Newcomb & Boyd and electrical engineers Hyde Engineering.

Photo courtesy Red Apple Real Estate
Construction crews have started clearing the site and preparing for the drilling of foundation piles in St. Petersburg, Fla., for the 515-ft, 46-story condominium tower The Residences at 400 Central, anticipated to be the tallest residential building on Florida’s Gulf Coast. At a total 1.3 million sq ft, the tower will include shops, restaurants, a rooftop observatory and Class A office space. The developers are Red Apple Real Estate and Michael Saunders & Co. Crews have rerouted underground utility lines and are removing underground remnants from prior structures and a concrete alleyway that bisected the site. The Residences at 400 Central will include 301 condominiums from one to four bedrooms with a selection of penthouse options and access to more than 35,000 sq ft of amenities.
“We are thrilled with the progress on the site,” said Red Apple Real Estate founder John Catsimatidis. “The response to this tower has been tremendous, and we are excited to move forward with the project.”





Post a comment to this article
Report Abusive Comment