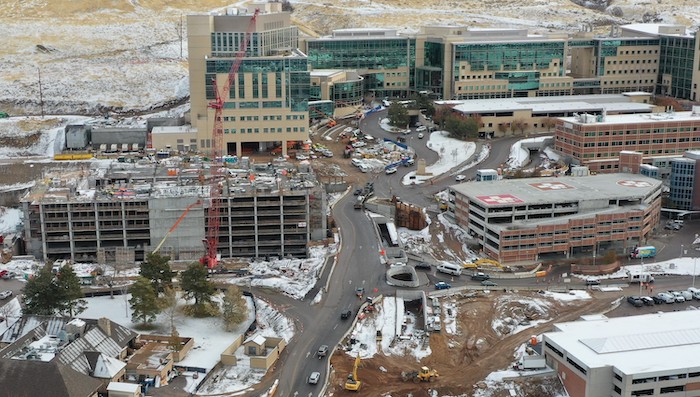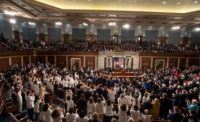What began as a parking terrace to accommodate increasing patient volumes at the growing University of Utah Medical campus evolved into “an infrastructure project that happens to have a parking terrace attached to it,” according to lead designer Sean Thompson of the Park City-based Elliot Design Group. The eight-level, 1,400 stall, parking garage tucked into the hillside north of the University Medical Center and west of the new 220,000-sq ft. Kathryn F. Kirk Center for Comprehensive Cancer Care at the Huntsman Cancer Institute might be the simplest component of the wider $90-million project aimed at increasing mobility at the campus that draws thousands of patients each day from the state and surrounding Intermountain region.
The U of U medical campus, perched on the hillside above the main University of Utah campus includes the multi-specialty University of Utah Hospital and School of Medicine, the Huntsman Cancer Institute (HCI) and Hospital, Primary Children’s Medical Center, the Moran Eye Center, and the newly completed Craig H. Neilsen Rehabilitation Hospital.
The main access to most of the medical facilities is from North Medical Drive that winds up the hill north of the University Hospital toward the HCI.
“During programing, we realized we can’t just put the parking terrace here. We really need to improve access and make getting here a better experience for the patients and staff,” said Thomson.
The improvements along approximately 1,400 ft of North Medical Drive now include two roundabouts, a pedestrian tunnel from the new terrace to the U Medical Center, lowered roadway access to the new parking terrace and a new vehicle access to an existing parking garage north of the Medical Center.
Draper-based general contractor and engineering firm Ralph L. Wadsworth is completing the CMGC project and began sitework for the parking terrace in January 2021. Work included small amounts of blasting followed by driving piles for the soldier pile walls, some reaching as high as 80 ft. The shotcrete-coated shoring walls create area wells eliminating lateral pressures on the parking structure from the hillside and allow for natural ventilation of the entire terrace.
Multiple Complications
Rick Johansen, project manager for the University of Utah, says the entire project has been complicated due to the number of utility lines that pass through the site.
“Any utility you can imagine we have touched here,” he says. “The hospitals all have redundant systems, so we’ve had to manage that. There is also 12-inch, high-pressure natural gas line that crosses the site and it supplies almost all of Salt Lake City.”
Another major challenge has been maintaining access to the health care facilities during the project according to Johansen.
“We have a mandate from the hospitals and university to maintain two eastbound lanes and one westbound lane at all times during this process,” he says.
George Smith, business development manager for Ralph L. Wadsworth Construction, says managing traffic was just one challenge for the building team.
“We’ve had issues getting rebar, electrical equipment and dealt with a concrete shortage,” Smith says. “Then throw COVID-19 into the mix and it’s been a challenge but we’re surviving.”
The entire project is scheduled for completion in July.



Post a comment to this article
Report Abusive Comment