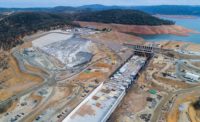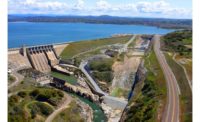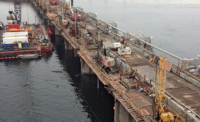Santa Anita Dam Spillway Modification
Sierra Madre, California
BEST PROJECT
KEY PLAYERS
OWNER: Los Angeles County Dept. of Public Works
LEAD DESIGN FIRM: Stantec
GENERAL CONTRACTOR: Kiewit Infrastructure West Co.
CONSTRUCTION MANAGER: Citadel CPM
SUBCONTRACTOR: LEED Electric Inc.
To remediate seismic safety issues and enhance flood-handling capacity at the concrete thin-arch dam, the $32-million project called for cutting a notch in the existing structure, placing a new ogee-shaped spillway and installing reinforced armor at the dam’s base. What was already a complex project was challenged further by a rockslide that undermined the sole access road to the site.
Related link: ENR California Best Projects 2021
(Subscription Required)
Because the dam upgrade couldn’t wait, the project team searched for creative access alternatives. A rapidly deployed rail system could move some material and equipment through the slide area, but weight and safety restrictions precluded transporting a crane and other large equipment. As a result, workers would have to hand-demolish more than 1,350 cu yd of concrete from the dam’s center.
That work would be performed from temporary access platforms suspended from custom-engineered static lines on the 215-ft-high dam’s upstream and downstream sides. Because every piece of steel for the platforms, stairs and ladders had to be custom-made to match the structure’s profile, LIDAR scans of the dam ensured fabricators had an accurate digital model to fabricate components to exact specifications.
Workers spent six months hand-chipping the 80-ft by 40-ft notch. Then came the project’s next logistical challenge. With concrete trucks unable to reach the site for the new spillway work, the project team identified a concrete mix that could be pumped a quarter-mile around the landslide.





Post a comment to this article
Report Abusive Comment