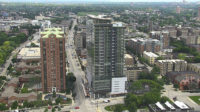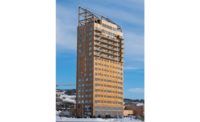The Council on Tall Buildings and Urban Habitat has designated the 284-ft-tall Ascent in Milwaukee as the world’s tallest timber and concrete hybrid structure. The 25-story Ascent has broken height and size records both for pure timber and composite timber and concrete structures anywhere—but by only 4 ft in height.
The 488,000-sq-ft residential building barely exceeds the height of the world’s tallest pure-wood building—Mjøstårnet, a 122,000-sq-ft mixed-use building in Brumunddal, Norway, completed in March 2019. Measured in meters, Ascent is 86.6 m, Mjøstårnet is 85.4 m and the timber-concrete hybrid mixed-use building, HoHo, in Vienna, is a close third at 84 m.
After Ascent, the second tallest timber-concrete hybrid in the U.S. is the 39.6-m INTRO-Residential Building in Cleveland, finished this year. The Cleveland building is 30th on the council’s tall timber building list.
Construction of Ascent, designed by Korb + Associates Architects with structural engineer Thornton Tomasetti, began in August 2020. The first tenants began moving in through the 14th floor on July 15. The rest of the building is expected to be finished at the end of August.
Completion was originally set for July 1. “We had supply chain issues,” says Tim Gokhman, managing director for Ascent’s local co-developer, New Land Enterprises, which is in partnership with Wiechmann Enterprises.
Construction of the superstructure’s timber frame went “as well if not better than expected,” says Gokhman. Contractor C.D. Smith eventually reached a 5.5-day cycle, decreasing it from the initial 10 days.
Ascent also exceeds Milwaukee’s 85-ft height limit for wood buildings, which is why it took two years to get approvals from the city. In Milwaukee, there was no permitting path for such a tall timber building. There were also no U.S. precedents for grand-scale “supertall” timber-and-concrete building development, financing, insurance, design, detailing, material procurement, fabrication and construction.
Pioneering Tall Timber
New Land considers tall timber a market differentiator for downtown residential development, based on wood’s beauty and growing popularity as a renewable building material.
Still, “from a developer’s standpoint, we both understood and misunderstood how big a process this was from the code standpoint,” says Gokhman.
Milwaukee’s collaborative variance model helped smooth the approval process. Still, to get the nod from building and fire officials concerned about the safety of the structure in a fire, the Ascent team developed and incorporated appropriate studies, tests, evaluations and had industry experts in fire engineering as consultants.
For approval, the city required a temporary standpipe system, installed up the elevator core, in place from the beginning of the timber installation through final occupancy. Also, the permanent fire protection system was operational prior to occupancy.
There are two water supplies for standpipes and fire sprinklers so that if one supply fails, the other will likely still work. And there is enhanced smoke detection within each living unit.
Further, Ascent has cast-in-place concrete stairwells and more robust fire protection in the public hallways, in the form of gypsum concrete wall coverings.
Decreased Construction Time
The team estimates using mass timber for some of the structure decreased construction time by approximately 23%. Ascent was built by C.D. Smith and Catalyst Construction using a heavily detailed digital twin. That allowed for every beam, column and panel to arrive on site ready to assemble, with holes predrilled to within 1/16-in. accuracy.
The 19 floors of wood-framed residential space, which sit on a six-story structural concrete parking podium, contain just over 80,000 cu ft of glue-laminated timber fabricated into 1,150 glulam columns in 17 different sizes and 1,320 glulam beams in 50 sizes with 36 different lengths. Ascent also contains 336,000 sq ft of cross-laminated timber (CLT).
At a July 20 press conference, Gokhman, talking about the renewable material, said the wood used in the building is replaced by natural growth in North American forests every 23 minutes.
To resist gravity loads, the tower, a pudgy L in plan, has glulam columns and beams supporting CLT floor diaphragms. Like glulam, CLT is engineered wood produced by gluing small beams of lumber together under pressure to make layers or plies. Unlike glulam’s parallel plies, CLT’s plies are perpendicular to each other.
The tower’s six-level podium has post-tensioned floor slabs. Two full-height concrete cores resist lateral loads in the podium and tower. Foundations consist of 162 piles that are 125 ft long, either supporting mats under the core walls or pile caps under the columns.
To date, 100 of 259 units are leased, which is ahead of projections.
Gokhman says the overall experience developing Ascent has been very positive. Barring unforeseen circumstances, New Land plans to do another mass timber high-rise in Milwaukee.






Post a comment to this article
Report Abusive Comment