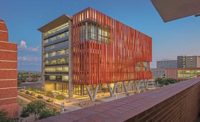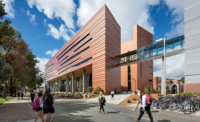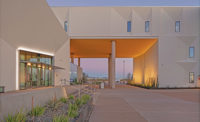University of Arizona Health Sciences Innovation Building | Submitted by Kitchell Contractors
Tucson, Ariz.
Region: ENR Southwest
Owner: University of Arizona
Lead Design Firm: CO Architects
General Contractor: Kitchell Contractors
Civil Engineer: John A. Martin & Associates
Structural Engineer: Martin White & Griffis Structural Engineers Inc.
MEP Engineer: Affiliated Engineers Inc.
Landscape Architect: Wheat Design Group
Construction Administration: Swaim and Associates
A congested site near three ongoing campus projects and three operating medical buildings required the Health Sciences Innovation Building team to attend weekly meetings with other project teams and the owner to ensure needed 24-hour access to campus buildings. The team building the $165-million interdisciplinary health care education and research facility also updated design models each week to demonstrate to the owner the difference between the guaranteed maximum price and schematic models.
“With careful planning with trade partners, effective use of 3D modeling software and prefabrication, we were able to address multiple potential obstacles,” says Wayne Einbinder, regional executive for project general contractor Kitchell Contractors.
Many interior finishes, including engineered wood panels manufactured in Germany, “required ordering materials long before design was final,” he says.
Prefabricating 82% of interior walls and 69% of soffits off site addressed labor shortages and enabled schedule acceleration, says Einbinder, resulting in productivity gains of more than 30%. “The average time savings per floor for installation of walls and rough-in was reduced from approximately three to four weeks to just one week,” he says.
The 226,000-sq-ft building includes five outside concrete V-shaped columns with a maximum height of 144 ft, fully exposed. An exterior skin combines terra-cotta with three curtain wall combinations, and glazed systems with exposed concrete shafts. The curtain wall includes 10 different shapes of custom terra-cotta panels. “From the complex design to the interior finishes, this project was fun and challenging,” Einbinder says.








Post a comment to this article
Report Abusive Comment