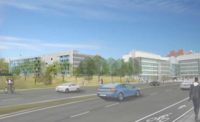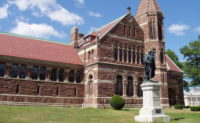With concrete foundation work underway and steelwork set to rise in May for the $124-million Tidewater Landing soccer stadium in Pawtucket, R.I., construction is progressing despite a hold in public funding amid inflationary pressure and uncertainty surrounding a project that is the linchpin to the city's largest-ever economic development effort.
The guaranteed maximum price stadium project is part of the $344-million Tidewater Landing mixed-use development. The state and city of Pawtucket are investing $45.5 million to build the 10,000-seat stadium in a tax increment financing plan involving tax credits and bonds.
Final completion was set for spring 2024 until the City of Pawtucket announced it would delay funding. “Given the market challenges of the last year, the state financing and private debt components of the capital stack have not made fiscal sense to close to the date,” said Pawtucket Mayor Don Grebien, in a statement.
Fortuitous Partners, the project's developer, is not committing to firm completion or opening dates, saying only "there is a pathway for completion in the near future.”
To date, Fortuitous has invested nearly $25 million of private capital to begin stadium construction. At the project groundbreaking in August, Fortuitous Partners Chairman Brett Johnson said he was optimistic about raising $80 million for its private share of funding.
Mike Raia, spokesman for Fortuitous and the Rhode Island FC soccer team, says work would not have "advanced to this level without complete confidence in the full capital stack being raised.”

Tidewater Landing was designed to be the anchor of a larger mixed-use development with interactivity of retail, dining and other facilities.
Credit: Odell, a La Bella Co.
“Like other developers across the world, we are managing through a global banking crisis and hope to close on final financing in the near future,” that would allow for the release of public bonds, Raia says.
The Rhode Island FC is committed to playing its inaugural season and competing in the U.S. Soccer League Championship in 2024, but “is evaluating all venue options” as stadium construction progresses, Raia says. “The club is moving aggressively to hire front office staff and work is underway to build the team that will compete on the [field].”

Foreman studying concrete reinforcement shop drawings prior to installation.
Credit: Josh Edenbaum
Following the August start, crews completed work on field drainage and field base stone in October 2022, says Dan Kroeber, director of development for Fortuitous. Site preparation began in November with the first foundation footings placed in early January. “Significant progress has been made on installation of the footings and foundation walls in the southern portion of the stadium,” Kroeber says.
Fortuitous’ master plan notes the stadium will include nearly 71,600 sq ft of retail, 535 residential units and 1,100 parking spaces. The stadium’s ongoing Phase IA includes construction of the stadium and adjacent parking, a plaza and riverwalk, including remediation and ground improvements, Kroeber says. As construction progresses, Fortuitous is simultaneously working on Phase IB, which began last September, including a $220-million, 400-unit multi-family housing and 60,000 sq-ft retail project. That broader development will include riverwalks on both sides of the river, a new pedestrian bridge crossing the river, parks and amphitheaters.
Pawtucket Mayor Grebien has called the project on the banks of the Seekonk River "a completely transformed site."
Yet when announcing the funding delay he said, "the city's top priority has always been protecting taxpayers."

Ironworker installing spacers to ensure the proper location of wall reinforcement.
Credit: Josh Edenbaum
Seekonk River Site Transformation
Designing the stadium required consideration of “utility, easements, an odd shape and an extremely tight site,” says Michael Woollen, principal at Odell, a La Bella Co., Charlotte, N.C.-based architect for the project. “It was a squeeze fitting it into that site,” he says.
Like most soccer stadiums, the west river side was designed as the premium side with the most seats, including private suites and clubhouse seats, and fewer seats on the east. “Since most games are in the evening when the sun sets in the west, having seats on the west looking to the east has the sun at your back with better viewing,” he says. “The west side seats also have a river view, so the design team did not want to block that view with a big set of grandstands,” he says.
The design also subtly seeks to incorporate history into its design with brick and gray metal panels to signify Pawtucket’s historic ties to the birth of the American Industrial Revolution, Woollen says. The Slater Mill National Historic Park, one half mile north of the site, in 1790 for the first time in U.S. history produced thread on water-powered machines. Brett Johnson, Fortuitous Partners co-founder and FC team chairman, says Pawtucket was “one of the most active soccer hubs in North America” in the late 19th century and home to the nation’s first known Black professional soccer players, Oliver and Fred Watson.

Remedial cap / geomembrane deployment and site subgrade preparation
Credit: Fortuitous Partners
Site Constraints
Among the site constraints, “the site was a brownfield above the floodplain, which required remediating and capping the entire site to contain the contaminated soil…,” Woollen says. The Pawtucket Gas Co. once had a coal gasification plant on the site in the 1880s, where toxic waste was found in the ground in 1996.
Since the drainage liner rests directly below the soil cap and cannot be penetrated, crews are placing concrete several inches above the liner in many areas, says Blair Oliver, senior project manager for Dimeo Construction Co., general contractor for the project. “We have had to perform a great deal of hand excavation and utilize GPS sensors on the equipment so we won’t go past a certain elevation,” says Oliver. The GPS allows for excavating to an exact grade.
Since the team “cannot drive stakes into the ground to support the concrete forms,” it is utilizing “alternate bracing means,” he says. It must also submit cut sheets on all equipment to the geotechnical engineer for review to comply with strict load limitations for equipment operating above the liquid-tight liner. “This was a factor in construction sequencing,” Oliver says. There are also “strict limits on the size of excavations and concrete placements due to the hydraulic uplift pressure from the groundwater under the liner,” he notes. The team has been using poured-in-place sensors to assure correct curing temperatures of the mass concrete for concrete foundation work, he says.

Soil densification using vibratory compaction methods
Credit: Fortuitous Partners
Contractors will finish foundations in June, placing a total of 9,000 cubic yards of concrete supplied by Baccala Concrete Corp., Johnson, R.I. and installed by Marguerite Concrete, Hopewell, Mass., Oliver says.
The landowner, Rhode Island Energy, managed remediation work on site, contracting with Boston-based Charter Contracting Co. to complete the contract for remediation below the site, Kroeber says. The liner and remediation cap varies from approximately 20 ft below sea level to 24 ft above sea level. “This allowed the on-site earthwork operations to be balanced to minimize the required off-site disposal of soils,” he says. The entire riverfront was reconstructed with the liner installed below a newly constructed riprap slope in some areas and the liner sealed to a new steel bulkhead in other areas. Rhode Island Energy installed between 12 to 24 in. of clean fill above the liner grade.
Site remediation began in August 2021 and was 95% completed by August 2022. The remaining 5% will be completed “in coming weeks,” Kroeber says. The Rhode Island Dept. of Environmental Management will sign off on the remediation work after stadium improvements are complete with long-term site monitoring included as part of the permitting.
The team has also begun tackling MEP coordination and underground plumbing, the next hurdle in coming months, says Oliver. Dimeo performs in-house gatekeeping services for building information modeling (BIM) coordination to ensure the correct outcome. With multiple stand-alone structures, “it is imperative that everything is accounted for prior to backfill,” he says. “There’s no chance to add it later.”
Design Constraints
To allow for the FC team requirement that the stadium expand to 15,000 seats, the team had to keep all the foundations above the cap containing the contaminated soil when designing the structural frame. They couldn’t penetrate the cap due to the contaminated soil beneath, Woollen says. He added that shallow foundations "and oversized foundations where particular columns need to allow for future upper-tier seats on the north and south.”
Woollen says plan configuration was driven by an "odd shape" created by "a tight site from east to west from the river floodplain setback to the roadway on the west side and the utility easement between the stadium and the roadway that we had to keep to the stadium plan."
There is also a significant slope from the west side down to the river side so the design team looked for best ways to “nestle this into the grade to make use of the topography,” he says. The team also had to coordinate with Rhode Island Energy to have the liner follow the same profile as the stadium, which steps up the hill from east to west.






Post a comment to this article
Report Abusive Comment