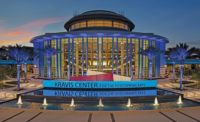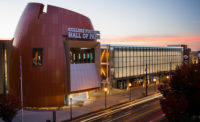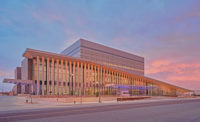Gainbridge Fieldhouse of the Future Modernization
Indianapolis
Best Sports/Entertainment
Submitted By: Shiel Sexton Co.
Region: ENR MIDWEST
Owner: Capital Improvement Board of Indianapolis
Lead Design Firm: Populous
General Contractor: Shiel Sexton Co.
Structural Engineer: Fink Roberts Petrie
Civil Engineer: Shrewsberry & Associates
MEP Engineer: Henderson Engineers
The NBA All-Stars played their annual exhibition game last month in Indianapolis’ Gainbridge Fieldhouse, whose $360-million, year-and-a-half-old renovation is itself an all-star in the sports and entertainment category.
Tony Eisenhut, vice president of field operations for Shiel Sexton Co., the project’s prime contractor, says that he can finally attend games played by the local NBA team, the Pacers, without holding his breath about whether something will go wrong, like “the lights suddenly go out,” that might be blamed on the multi-phase renovation.

Photo by Megan Ratts Photography
The project started months earlier than expected when the 2020 NBA season suddenly shifted to “bubble locations” because of the pandemic. The WNBA Fever had previously planned to play at another local arena because of the planned renovation. The project’s numerous subcontractors, already signed up, went into action early, says Eisenhut.
Much more than a fieldhouse even before the renovation, the building hosts numerous entertainment and sports events and is the busiest venue in the state. The renovation completely changed the arena’s character in time for the resurgence of the Pacers team and its star, Tyrese Haliburton. New seats and a new scoreboard were installed. Suites were upgraded with new furnishings and modern kitchenettes. The Fever’s lockers were upgraded and the team’s practice floor raised a level. All had to be done while events continued.

The home of the Indiana Pacers received new seats, scoreboard, entry pavilion and a welcoming outdoor plaza.
Photo by Megan Ratts Photography
Perhaps the most transformative aspect of the design by sports architect Populous is an inviting outdoor plaza and a glassy new entry pavilion. Overall, the arena was opened visually to the surrounding downtown neighborhood and the separation between concourses and the seating bowl was minimized so that, in the words of a team official, downtown was brought into the building, and soon after entering the pavilion “you’re into the event.”






Post a comment to this article
Report Abusive Comment