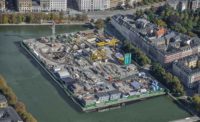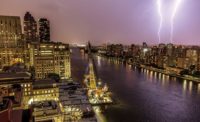It was a risky job, subject to myriad variables, the least of which was the fickle currents of New York City’s tidal East River. It was a pioneering job that took modular construction to new levels. It was a nerve-racking job executed in the dark, which caused many a sleepless night. It was a successful job that saved time and money. It was the logistical feat of delivering (by river) and lifting (with a derrick barge) 19 heavy modules for a laboratory building at Rockefeller University.
In an era when many owners, designers and contractors shy away from the unprecedented for fear of sinking into a quagmire of litigation, the entire construction team for the 960-ft-long research building banded together, stuck out its collective neck and went full speed ahead. They successfully finished the most tenuous part of the work—lifting, swinging and landing modules that weighed from 500 to 788 tons—on schedule last summer.
The courage to greenlight the modular balancing-act strategy started with the school itself and its former president, Marc Tessier-Lavigne, who, after the project was well underway, left Rockefeller University last year to take a post as president of Stanford University. “This has been one of the most complicated projects in the city,” says Peter Lehrer, the owner’s adviser. “The risk was unfathomable, if something went wrong or someone got hurt.”
Beyond a courageous owner, the construction team was gutsy, from Turner Construction Co., led by Curt C. Zegler, to the steel contractor, Banker Steel Co. LLC, led by Chet McPhatter, and its erector, NYC Constructors LLC (NYCC). They all staked their reputations on the job.
Banker had never done a marine job before, so it selected a team that had. While at a different firm, NYCC President Barry King had cut his teeth on the job’s closest precedent: a 1990s riverside modular-delivery project for a shorter, single-story platform over FDR Drive, due north.
Rafael Viñoly Architects also deserves kudos for its low-profile design that improves the urban landscape, rather than intrudes upon it. The building, by virtue of its green roof, creates a nearly two-acre park over the parkway, covers up the eyesore and links the green campus to the river. Further, the two-story laboratory will not be visible from the campus, except for its green roof.
Viñoly credits his client for supporting the horizontal, open-plan form, designed to encourage collaboration among researchers.
“We were extremely lucky in our relationship with Marc,” says Rafael Viñoly. “He got the drift of this right off the bat.”





Post a comment to this article
Report Abusive Comment