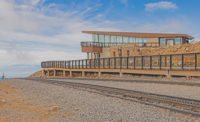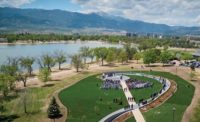Fair-weather seasons are short on Pikes Peak, where construction for a new visitors center is underway at the summit of the 14,115-ft-high mountain. By October, temperatures can plummet to zero, with wind chills falling well below that. Snowstorms sweep in quickly, with wind gusts reaching 100 to 200 mph. During winter, temperatures drop to -40 degrees.
That’s why crews building the $56-million visitors center called it a day—and a season—in November 2018 after breaking ground on the 38,000-sq-ft structure in June. The project, known as the Pikes Peak Summit Complex, located west of Colorado Springs, consists of dining and rooftop terraces, interactive displays and high-altitude research and communications centers.
The team, led by Colorado Springs-based construction manager and general contractor GE Johnson Construction Co., hoped to begin foundation work earlier than June 2018, but the project was delayed by standard environmental reviews conducted by federal agencies.
“Environmental reviews are customary on federally owned land,” notes Jack Glavan, manager, Pikes Peak – America’s Mountain, a department of the city of Colorado Springs charged with overseeing the project.
Working at Altitude
During the abbreviated construction season last year, crews blasted 10 ft to 25 ft below grade to reach bedrock, says Steve Horner, principal with HCDA Engineering Inc., Colorado Springs, the project’s structural engineer. Among other advantages, excavation to bedrock removed the need to support the building on a below-grade layer of permafrost, he says. Crews also placed 43 cu yd of concrete footings, the beginning of foundation work for the center.
By October, however, “We were sitting out two days per week,” recalls Tim Redfern, construction manager with GE Johnson. “We couldn’t send workers out into zero-degree temperatures with wind chills of 10 degrees below zero.”
“We couldn’t send workers out into zero-degree temperatures with wind chills of 10 degrees below zero.”
– Tim Redfern, Construction Manager, GE Johnson
During excavation, crews endured four snowstorms. But winter didn’t bring work entirely to a halt, says Alan Reed, president and principal with Baltimore-based project design architect GWWO Architects. Instead, activity continued in several local prefabrication shops, where specialty contractors created precast exterior walls, rebar cages and components for a hydro radiant-heated flooring system, among other components, he says.
The design calls for prefabricated mechanical systems, including electric boilers to generate heat and domestic hot water, domestic water storage tanks and all pumps and piping. Those components will be placed on skids for transport via a roll-off truck up to the summit.
“The skids can be lifted with a forklift in their entirety, with equipment placed at its final destination,” Redfern says. “At altitude, this limits work on the mechanical room to connecting to piping in place, including conduit in precast flooring to accommodate radiant heating.”
Ready to Resume Work
By early April, crews were preparing to ascend the mountain for what promises to be a busy summer construction season. Before they resume work, workers must pass a physical exam to ensure they can handle the limited oxygen content atop the summit, only about 11.9% compared with 20.9% at sea level.
Nearly 15 vans shuttle workers from construction headquarters, located down the mountain, to the summit, about a 45-minute ride, says Redfern. After stretching and flex exercises, crew members team up in pairs as a safety measure for work conditions that can cause dizziness, headaches, nausea and sluggish movement.
Productivity isn’t optimal at such altitudes relative to projects at lower elevations, with workers achieving about one-quarter less work per hour for a given task. Conditions dictate that work shifts last only 6.5 hours before crews are transported back down the mountain. “One reason we deploy vans is to ensure everyone who makes it up the mountain also makes it back down,” Redfern says.
As workers acclimate to the thin air, they usually find they can spend longer periods atop the summit, says Glavan. If all goes as planned, the entire structure will be enclosed by late fall, allowing interior work to continue throughout the winter, as long as crews can get up and down the mountain. Ideally, the facility’s heating system will be fully in place by fall as well.
Assuming Mother Nature cooperates, the team is targeting a completion date of December 2020 for the project. When complete, the predominately one-story complex, clad in colored sandstone similar to the granite terrain at the summit, will replace an outmoded 56-year-old visitor center that annually attracts up to 600,000 visitors.
As designed by GWWO and architect-of-record Colorado Springs’ RTA Architects, the facility will be nestled into a southeast-facing side of the summit, shielding much of the structure from the harsh north and northwest winds. The orientation also maximizes views, daylighting and solar-heat gain, says Reed.
The majority of the complex will rise 16.5 ft, its rooftop aligned with the summit. The lobby section will ascend higher, up to 37 ft, allowing visitors to enter the center at the top, with a second entry placed on slightly lower terrain at the base of the structure.
Along the southeast side, the entire steel-framed lobby will be glazed, with the remaining exterior clad in a combination of glazing and sandstone. Stakeholders said they preferred the multiple-entry design because of its minimal impact on the site, says Stuart Coppedge, principal with RTA Architects.
Visitors arriving by car will park near the summit and either access the rooftop-level terraces directly or enter the vestibule and descend a stairway to the lower floor, where dining, indoor exhibits and the gift shop are located, says Coppedge. Visitors arriving by a special railway will disembark at the lower grade and enter the center via the lobby.
Busy Summer Season
This summer, workers will have a 45- to 60-day window to place 430 precast pieces of below-grade, load-bearing members, composite veneer sandwich panels comprised of 8 in. of structural concrete, 8.5 in. of expanded polystyrene insulation and 3 in. of non-structural concrete veneer, says Glavan. Depending on location, crews will install either waterproofing or weather-resistant barriers to keep moisture out.
Portions of the main floor and roof plazas will consist of precast double-tees; the rest of the flooring will be slab on grade. The plaza roof, when incorporating structural inverted tee-beams and double tees, in addition to a topping slab, insulation drain boards and wearing slab, will measure 73.5 in. All told, wall systems carry an R value of 60 and the roof an R value of 90.
During periods of extreme wind, the 1-in.-plus-thick glazing will be protected from flying grit and gravel using roll-down metal shutters in the dining area and entry vestibule. The exception is the all-glazed elevation, whose 4-ft-high by 8-ft-wide members collectively are too wide and tall to allow for a shutter system. As a result, the team is performing tests that will subject sample sections to projectiles propelled by 270 mph winds. Should samples fail the test, some redesign will be in order, Glavan says.
Peak Green
Meanwhile, the team also is preparing the complex to qualify for the Living Building Challenge, a sustainability program administered by the International Living Future Institute that is among the world’s most rigorous.
“Because the building will rest on federal land, requirements called for [a minimum] LEED Silver certification,” says Glavan. “At some point, discussion veered toward the [Living Building] Challenge.” Among other benefits, it helps drive down energy costs in a severe, varying climate, says Coppedge. When complete, the building will accommodate outdoor temperatures that vary by 104 degrees, from 64 to -40.
No air conditioning will be required, with an electrochromic system incorporated into the glazing to reduce heat gain during warmer months. In addition to radiant heating and a highly insulated concrete shell, reuse of heated air will further reduce energy consumption during colder months.
To reduce water consumption, the complex will incorporate vacuum systems that cut usage by 90%, says Miles Dake, associate principal with BranchPattern, Denver, the mechanical engineer. Black water will be converted to gray water for toilet flushing, he says.
Photovoltaic arrays located at a lower elevation will feed directly into the grid, providing 105% of the building’s energy, and exceeding the Challenge’s net-zero building requirements, says Dake. Original plans called for locating the arrays atop the summit, but the equipment would not have withstood harsh conditions at that altitude, attached to one of the highest structures in the world, Dake says.







