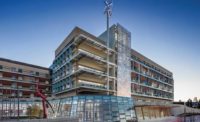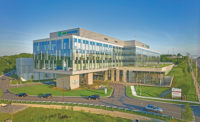New Stanford Hospital
Palo Alto, Calif.
Project of the Year Finalist
Best Project
Owner: Stanford Health Care
Lead Design Firm: Rafael Vinoly Architects PC
General Contractor: Clark/McCarthy, a Joint Venture
Civil Engineer: Sandis
Structural Engineer: Nabih Youssef Associates Structural Engineers
MEP Engineer: Mazzetti
Architect: Perkins Eastman
Subcontractors: Capparelli/KHS&S Contractors, a Joint Venture; Clark Pacific; Critchfield Mechanical Inc.; Enclos Corp.; ISEC Inc.; KONE Inc.; The Herrick Corp.; PPMC Mechanical, a Joint Venture; Performance Contracting Inc.; Sasco Electric Inc.; Transbay Fire Protection Inc.
Located on the Stanford University campus, the 824,000-sq-ft building uses technology to improve the overall patient experience. Drawing on input from hundreds of clinicians, staff and community members, the integrated design and construction team developed a strategy to create a long-lasting facility with the flexibility to accommodate ongoing changes in technology, health care delivery and patient needs.
A majority of the 368 single-occupancy rooms are located within four cantilevered “floating glass cubes,” a signature design element on Levels 4 through 7. To aid the healing process, floor-to-ceiling glass walls allow natural light to permeate patient spaces and offer sweeping views of nearby foothills. Other features include a Level 1 trauma center and emergency department and a 916-space parking structure that can be quickly transformed into a triage center during emergencies.
The project team used lasers to scan the hospital’s three-acre surgical floor to ensure precise leveling. To meet seismic safety standards, more than 200 base-isolation pendulums located below the structure’s steel columns enable the building to withstand an 8.0-magnitude earthquake. An innovative HVAC system facilitates easy conversion of nursing units and surgical prep and recovery areas into negative-pressure surge space for patient quarantine. Within a few hours, the building automation system can transition air systems to 100% outside air and adjust room air valves to rebalance each room to negative pressure.
Other resilience design strategies include enhanced filtration that combines HEPA filters with advanced disinfection technologies to increase efficiency in removing pathogens and other airborne contaminants.
During construction, emerging digital construction platforms helped streamline project management and documentation. An electronic plan room accessed via remote kiosks in the field provided team members with easy access to shop drawings, virtually eliminating the need for paper plans. Lean construction practices also helped minimize schedule delays created by program and design changes as construction progressed.








Post a comment to this article
Report Abusive Comment