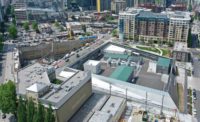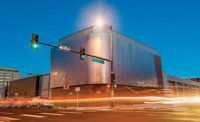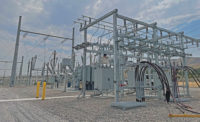Denny Substation
Seattle
Best Project
Owner: Seattle City Light
Contractor: Walsh Group
Lead Designer: POWER Engineers Inc.
Structural Engineer/Civil Engineer: KPFF Consulting Engineers Inc.
MEP Engineer: Notkin Mechanical Engineers
Architect: NBBJ
Landscape Architect: HBB Landscape Architecture
Located in a dense urban neighborhood, Seattle’s Denny Substation was built on the site of a former Greyhound Bus maintenance facility.
The substation was designed to meet the growing need for reliable energy in the Denny Triangle and South Lake Union neighborhoods, which have experienced a rapid growth in high-density residential, hotel and office buildings. The substation project required input from dozens of city officials, including engineers, architects, traffic experts and planners.
Mindful of community priorities about open space and sustainability, the design team included 44,000 sq ft of open space, onsite solar power and a heat-recovery system that warms some of the substation’s facilities.
The team’s toughest challenges included controlling substation noise as well as the potential effects of electromagnetic fields (EMFs). To reduce noise, crews installed transformers in the center of the station and placed gas-insulated switchgear and breakers inside buildings. This design also rendered EMFs no greater than the levels before construction.
The project team created the substation to help maintain a safe and active pedestrian environment, with sloped enclosure walls that decrease its size at street level and a walkway that wraps around the site.
Other community amenities include an off-leash pet area, alley improvements and community space for events, meetings and lectures.
Related Article: ENR Northwest's 2019 Best Project Winners Highlight Regional Diversity





Post a comment to this article
Report Abusive Comment