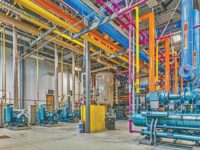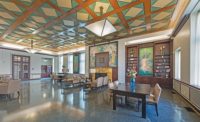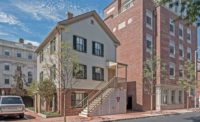The Warehouse Food Hall
Boise, Idaho
Award
Submitted by: CSHQA
Owner: Hendricks Commercial Properties
Lead Design Firm: CSHQA
General Contractor: Engineered Structures Inc. (ESI)
Civil/MEP Engineer: CSHQA
Structural Engineer: Axiom PLLC
Subcontractors: AAA Roofing & Waterproofing LLC; Access Integration Inc.; ACCO Engineered Systems Inc.; Alder Sales Corp.; The Bledsoe Group; Bravo Development LLC; BSR Design & Supplies; The Concrete Cure LLC; Crawford Door Sales of Idaho Inc.; D & A Door & Specialties Inc.; D-10 Contracting Inc.; Debest Plumbing Inc.; Designer Floors Inc.; Engineered Structures Inc.; Flynn BEC LP; Forte Construction Services LLC; M-L Masonry
An extension of Boise’s 8th Street dining district, this nearly 30,000-sq-ft project has space for more than 20 food and retail vendors. The mixed-use facility transformed an existing structure from the outside in, preserving its historical character. This food hall is the first in Boise and only one of a small handful in the state. It currently features 12 eateries, two retail spaces and two bars.
Completed under budget and on schedule in July 2022, the project’s schedule was aggressive to accommodate a hard date for the grand opening. Once demolition began, it was clear the building’s record drawings did not match what was on site. Since the entire design team had a presence in Boise, decisions could be made quickly to keep the project on track.
Across three scopes of work, 115 permits had to be processed in the same month and aligned to close out with the turnover. This process included the facade, core and shell and 17 spaces with tenant improvements. Each required individual permits and associated trade permits. The contractor’s superintendent and project management team oversaw and managed this intricate administrative process from preconstruction to turnover.

Photo by Tobin Rogers Photographer
Selective demolition helped preserve some of the building’s original features. In addition to improvements to the facade and shell, most of the core was demolished and rebuilt. Ahead of construction, a facade mock-up explored everything from different brick finishes and coursing to the type of grout joints. Seeing a mock-up early ensured the entire team had the same end goal in mind. Accommodations had to be made for existing tenants to minimize disruptions and move them into their new spaces.
Repurposed materials throughout the building include reclaimed wood for the floors and reclaimed corrugated tin paneling on the walls, along with a rail from a defunct railroad line that serves as the bar at the Loading Dock.
An open floor plan allows patrons to see what offerings are available and gives the perception that the food hall is an extension of the city block on which it sits. This open plan also allows for multiple seating arrangements and options. Future plans include an adjacent cinema and music hall.





Post a comment to this article
Report Abusive Comment