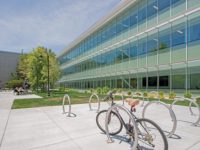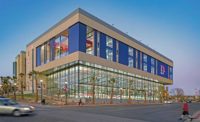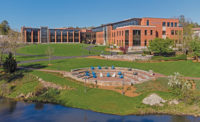Utah State University Moab Academic Building
Moab, Utah
Best Project, Excellence in Sustainability
Submitted by: Hogan & Associates Construction & MHTN Architects
Owner: Utah State University
Lead Design Firm: MHTN Architects
General Contractor: Hogan & Associates Construction Inc.
Civil Engineer: Civil Solutions Group
Structural Engineer: Reaveley Engineers & Associates
MEP Engineer: Colvin Engineering Associates
Electrical Engineering Firm: Spectrum Engineers
Architectural Firm: Lake|Flato Architects
Utah State’s newest single-story academic building is combustion free and all electric. As the university’s first net-zero facility, it is designed to meet LEED Silver, but the team is seeking LEED Gold.
Completed in June 2022, the 22,120-sq-ft building is designed to allow ample natural light within the structure, complemented with a sensor-equipped lighting system that responds to daylight and adjusts the fixtures to use less energy when sunlight fills the space.
Constructing a dedicated academic space for USU Moab’s students has been more than a 20-year process, in part due to the extended fundraising effort necessary to realize the project. The long-anticipated facility is constructed of masonry and steel as well as low VOC materials to improve indoor air quality.

Photo by Paul Richer / Richer Images Architectural Photography
Since the budget was tight, the team aimed to maximize every square foot to accommodate the university’s various programs. Four health profession programs each needed labs that simulated real-world environments, but costs prevented the addition of individual spaces. Instead, a single room will serve all four, with each individual wall featuring necessities for each program. Flexibility is built into other project spaces, such as a three-bed nursing room that the school can convert into a regular classroom as well as a science lab that can broadcast a class.
Labor and supply chain shortages drove an accelerated materials process, so before the contractor even mobilized on site, the team ordered and stored materials to ensure they would be available when needed, keeping the project on track. This was particularly effective on the building’s exterior work, allowing the subcontractor to complete its scope sooner than expected and helping keep the project within budget.

Photo by Paul Richer / Richer Images Architectural Photography
Sustainable features include 71 geothermal wells that provide ground-source heating and cooling in lieu of gas; the team opted to not even install a gas line on site. The original plan was to dig 30 wells, but during construction, the team found that they couldn’t dig the wells as deeply as planned. Instead, the plan changed to make all the wells shallower and add another 41 wells.
A large photovoltaic solar panel array on top of the parking canopies generates all the building’s power needs. Ribbon curbing routes rainwater toward onsite soil, which is vital as Moab only receives about 7 in. of rain per year. Other rainwater repurposing strategies include catch basins that double as planter areas to keep water on campus.

Photo by Paul Richer / Richer Images Architectural Photography
Combined, the building’s sustainability measures will negate an estimated 196 metric tons of carbon emissions annually. The facility also features PCV-free interior finishes, natural material construction and low-flow, water-sense fixtures.





Post a comment to this article
Report Abusive Comment