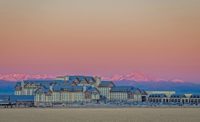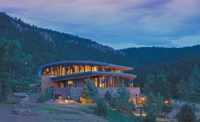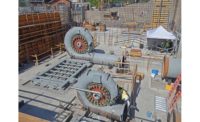The West Quarter (Phase 1)
Salt Lake City
Best Project, Excellence in Safety, Best Residential/Hospitality
KEY PLAYERS
Submitted by: Jacobsen Construction Co.
Owner: The Ritchie Group
Lead Design Firm: Architectural Nexus
General Contractor: Jacobsen Construction Co.
Civil Engineer: Twin Peaks Engineering and Land Surveying
Structural Engineer: Structural Engineering Solutions
MEP Engineer: CCI Mechanical
Architect: Beecher Walker; HKS
Salt Lake City’s Warehouse District is home to a new large-scale, transformative mixed-use development. Phase 1 ended in January 2023 and included construction of 240 residential units as part of the Charles, along with 270 hotel rooms in dual-branded space under the names Le Meridien and Element. Scope also included 12,000 sq ft of retail space and a parking garage, while future phases will bring multifamily housing, high-end retail and fine dining additions to downtown.
These two close-knit halves of the development share the same walkable space on the same huge city block, separated by as little as 26 ft in one spot.
“The large blocks making up the downtown district of Salt Lake City presented an exciting challenge to do something different, and the opportunity to introduce a walkable and pedestrian-focused mid-block connection was immediately seized by the team,” says Mihnea Dobre, an associate with Architectural Nexus.
The West Quarter spans more than 6 acres in the downtown area. As part of its space-efficient design, the project activates previously underutilized mid-block spaces, providing much needed walkability between east and west downtown.

The project’s dual-branded hotel is a first for the Salt Lake City area, featuring both Le Meridien and Element. Combined, they offer 270 hotel rooms along with a full-service rooftop bar that anchors this entertainment and nightlife-oriented development.
Photo courtesy of Jacobsen Construction Co.
“Breaking down the newly created West Quarter district into manageable and walkable sub-blocks created pleasant cityscapes and helped develop key community nodes and connections. This effectively changed this previously deserted area into a Pearl District-esque place, albeit with a distinctive Salt Lake City presence,” Dobre adds.
The project team coordinated between two separate design teams for the hotel and the residential building, with a single below-grade podium serving both. The compatible but unique designs allowed for some material and alignment sharing, plus some purposeful contrast.
“One of the challenges right from the start was the entitlements of the development, which included design review for increased height, multiple buildings on one lot, conditional use of the parking garage, UDABS [Utah Dept. of Alcoholic Beverage Services] approval for several licenses and a zone change to allow for Phase II of the development,” Dobre says. “With patience, ongoing conversation with city planning and other city staff and collaborative design solutions working with planners and neighbors, the project ultimately received approval on all fronts, allowing the beautiful design and appropriate density to proceed.”
Midway through the project, the developer decided to upgrade half of the dual-branded hotel from a 3-star facility to a 4-star destination brand called Le Meridien. This caused significant changes in project plans and required changes to material orders that would affect the new hotel brand’s standards and style.

Carefully selected materials were critical to giving the West Quarter its high-end qualities. Inside, more than 20 varieties of stone were used, while great care was taken to preserve Class A concrete finishes wherever they were architecturally exposed.
Photo courtesy of Jacobsen Construction Co.
“This project introduced a dual-branded hotel to the Salt Lake City market for the first time,” adds Jacobsen Construction Co. project manager Tony Castillo. “Our project team spent a lot of time planning, coordinating and constructing two different products within one building. Coordinating distinct finishes and details for both sides of the dual-branded hotel while maintaining quality and schedule was a special challenge. The use of full-scale mock-ups of exterior finishes and complete room mock-ups helped the team catch the vision and ensure both hotel brands’ quality standards were met.”
Impacts carried over to the residential half of the project as well, since it drew from many of the same materials. Combined with growing lead times for items, the team relied on constant communication with preconstruction experts and their ability to find alternative materials that would match design requirements. The team also reduced project costs by $7.5 million through weekly value-engineering sessions for four months with the architects and developer, resulting in solutions such as different types of wood siding, eliminating decorative metal features in low-visibility areas and using single-ply instead of composite metal panels where possible.
Crews also strove to preserve Class A concrete finishes in areas where concrete was architecturally exposed, such as the main columns supporting the residential tower, interior shear walls and the ceilings of all residential units.
A two-story granite water feature flows down to the west-facing plaza level of the residential tower, smoothly terracing down to the elevation of the plaza with a specially made soft landing.
“We’re not building this for a 10- or 20-year cycle,” noted Ryan Ritchie, founder and principal of the Ritchie Group, during the project’s topping out celebration. “This is a 100-year investment in Salt Lake that will far outlive all of us.”
Across the project’s 118,110 work hours, the team achieved an OSHA recordable rate of 1.69 with zero lost-time incidents. But with such an enormous workforce—hundreds of workers were on site during lengthy peak periods—ensuring the safety of every person on the jobsite required a no-nonsense approach to safety that applied to every single individual.
Project leaders were as aggressive as possible in enforcing critical safety standards, knowing that a large site with so many workers could easily lead to laid-back safety behavior without proper enforcement. For example, any person who failed to properly tie off to ensure fall protection was automatically removed from the project, with no exceptions.
Project leaders also implemented an initiative called My Attitude Can Help Others (MACHO), which called on craftworkers to nominate one another for awards that recognized safety-promoting behaviors. This helped ensure that all workers would encourage and motivate their colleagues to focus on safety. Every nominee earned a MACHO helmet sticker, and the team also gave out awards periodically to workers with exceptionally strong safety records.





Post a comment to this article
Report Abusive Comment