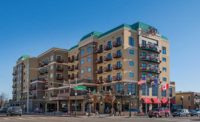Greenpoint Landing — Site D
Brooklyn
Award of Merit
OWNER: Brookfield Properties
LEAD DESIGN FIRM: OMA
GENERAL CONTRACTOR: New Line Structures
STRUCTURAL ENGINEER: DeSimone Consulting Engineers
MEP ENGINEER: Cosentini Associates
ARCHITECT OF RECORD: Beyer Blinder Belle
DESIGN ARCHITECT: OMA
The 850,000-sq-ft project consists of two residential buildings connected by a mixed-use podium and surrounded by an acre of public open space along the Brooklyn waterfront, helping transform the area from its industrial roots to a dynamic gateway neighborhood. A three-level steel bridge linking the two towers contains an indoor and outdoor swimming pool, fitness center and naturally landscaped open spaces, mimicking Greenpoint’s pastoral origins as a neighborhood of family farms. Because the taller structure’s inverse ziggurat design creates long cantilevered floors, the project team incorporated sloping columns with gradual gradients that reduced horizontal load forces, eliminating the need for deep structural beams. Post-tensioned hanger columns were introduced at each block of cantilevered floors to assist the shoring trusses and facilitate a faster construction schedule. However, building restrictions following COVID-19 lockdowns forced the originally plan construction sequence to be inverted, requiring the project team to quickly adapt erection of the intricate structural system accordingly.

Photo courtesy Desimone





Post a comment to this article
Report Abusive Comment