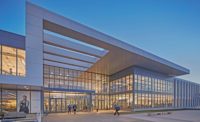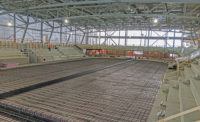NOVA Aquatics
Richmond, Va.
Award of Merit
Submitted By: Baskervill
Owner: The RebKee Company
Architect: Baskervill
General Contractor: Hourigan
Civil Engineer: Kimley-Horn
Structural Engineer: Dunbar
MEP Engineer: O’Neil Engineering
Located within a former big-box department store, the natatorium features an eight-lane 50-meter-long competition pool, and a pair of three-lane 25-yd-long warm-up pools to support a variety of student swimming programs. Additional facilities include team rooms, shower and changing areas, and ample deck space to accommodate swim meet support activities.
The 50-meter competition pool space needed extra height to both compliment the pool’s size and provide multiple tiers of seating for swimmers and spectators. Raising the ceiling to 28 ft—double the original core and shell floor clearance—required an intricate process that included removal of a large portion of the second-floor slab-on-deck, and replacing 18 two-story structural columns with six new 250-ft-long steel roof trusses. During this process, the existing roof structure was elevated with jacks to create a reverse camber for drainage as the columns were removed. Cuts in the existing concrete slab-on-grade cleared space for a ten-ft-deep excavation for the competition pool, and shallower spaces for the warm-up pools.
In addition to serving NOVA-sponsored competitions and nine Henrico County high school swim teams, the facility provides no-cost swim lessons for up to 500 2nd graders annually, as part of the county’s mission to “drown-proof” the community. Plans call for augmenting the renovated facility in the future with extra seating and observation windows.





Post a comment to this article
Report Abusive Comment