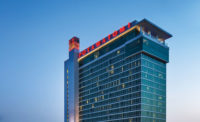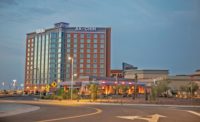Archer Hotel Tysons Corner
Tysons Corner, Md.
Award of Merit
Submitted By: Hensel Phelps
Owner: LodgeWorks Partners LP
Lead Designer: LK Architecture
General Contractor: Hensel Phelps
Civil Engineer: VIKA Maryland LLC
Structural Engineer: SCA Consulting Engineers
Subcontractors: Belfast Valley Contractors Inc.; Brother’s Mechanical; Helix Electric; Elite Sheet Metal Works Inc.; Inspiration Plumbing Co.
This fast-tracked $52-million luxury hotel is part of the proposed 8-million-sq-ft Scotts Run, a major development in metropolitan Washington, D.C.
The 181,449-sq-ft, 178-room hotel features 8,795 sq ft of restaurant and retail space and 9,209 sq ft of amenities, including a first-level bar and restaurant, an event space and a terrace on the seventh floor.
The hotel has a concrete frame with an exterior insulation finishing system and a brick-and-metal facade with curtain wall ribbons designed to mesh historic architecture with modern urban surroundings. Exposed timber is part of the interior design for the project, which was completed on budget in 12 months.
The urban location in a highly congested area added complexity to the project. Situated near the McLean Metro Station Kiss and Ride, the station’s parking lot leads up to the back entrance of the hotel. One nearby construction project included a 28-story building that was less than 50 ft from the site. The work area is also surrounded by other office buildings and two intersections, one of which includes the busy Chain Bridge Road.
Since the project site was created following the realignment of Chain Bridge Road, the surrounding land was overseen by several jurisdictional authorities.
The project team had a perfect OSHA recordable incident rate and no lost-time accidents during nearly 375,000 worker-hours.





Post a comment to this article
Report Abusive Comment