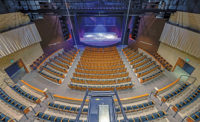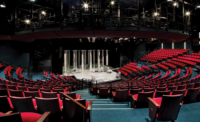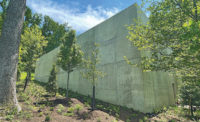Studio Theatre
Washington, D.C.
Award of Merit
Submitted By: Forrester Construction Co.
Owner: The Studio Theatre Inc.
Lead Designer|Architect: Hickok Cole Architects
General Contractor: Forrester Construction Co.
MEP Engineer: James Posey Associates
Subcontractors: ACM; Chevy Chase Contractors; Hammer Masonry; Strait Steel; General Welding; Wood Creations; Ruff Roofers; Absolute Fire Protection; Pro-Air; Power Solutions
Renovation of the 53,532-sq-ft Studio Theatre complex included three buildings that had been joined together as the facility expanded over time.
The project team relocated the box office just behind the dramatic entryway, which leads to interior spaces designed to reflect the culture of the neighborhood. Materials include exposed brick walls, bleached wood floors and sleek white countertops.
One of the formerly separate buildings was renovated to become a sound-isolated black box theater called the Metheny Theatre. It can be reconfigured to accommodate up to 300 audience members and contains an improved ventilation system and new audiovisual and theatrical lighting systems—for which the team procured microchips despite the short supply due to the COVID-19 pandemic.
The joining of three separate buildings over many years left “a difficult electrical and fire alarm knot to untie,” the team says.
A related challenge on the project was the coordination of an extensive amount of conduit, fire sprinklers, ductwork and support structure for the tension-wire grid system around the existing structural beams.
Also revamped were the third-floor offices as well as restrooms and other public spaces, with extensive restoration work on the exterior facades. New amenities include a 1,100-sq-ft all-day café, lounges and a 60-seat patio. The $8.2-million project was completed below budget and on schedule in 10 months.






Post a comment to this article
Report Abusive Comment