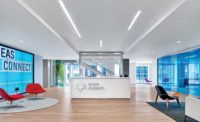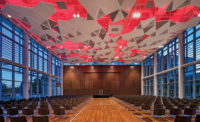Nixon Peabody
District of Columbia
Best Project
Owner Nixon Peabody
Lead Design Firm Perkins + Will
General Contractor DAVIS Construction
Structural Engineer Tadjer-Cohen-Edelson-Associates Inc.
MEP Engineer GHT Ltd.
Tenant Nixon Peabody
Living Wall Oasis
Glass Kensington Glass
Stairs & Miscellaneous Metals TLP Steel Erectors
Skyfold Partitions Modern Door
Project Management KGO Project Management
Nixon Peabody’s new Washington, D.C., office bucks traditional law firm interior designs by ditching large corner offices, solid doors and stone and mahogany finishes. It also abandons the separation of attorneys and support staff. The 66,000-sq-ft LEED Platinum project features office fronts and doors with frameless clear glass. Collaborative team rooms are available to everyone. Areas for support staff are designed to be flexible, with open workstations, lighting and ceilings to accommodate future reconfigurations through the use of demountable partitions.
The space includes a three-story living wall and an open stair that connects the office’s three floors. A large, flexible conference room is surrounded in folded glass panels in various shades of blue. It also is near a café that serves as an activity hub for attorneys, staff and clients. Nixon Peabody reduced its overall space requirement—which was 75,000 sq ft at its previous D.C. location—by downsizing support functions, such as the law library and records department, and reducing the size of private offices.
Nixon Peabody also wanted a design that embodied its values on sustainability and social responsibility, including health and well-being. Photovoltaic panels on the roof supplement the electric power supply for the firm as well as for a local low-income housing project. More than 90% of the firm’s staff has direct views to daylight. Indoor air quality meets the highest standards required for LEED. All materials were vetted for toxic materials. Active design is promoted in several ways, including sit-stand desks and the central interconnected stair. “Biophilic” strategies include liberal use of wood in a natural state, abundant natural light and quiet space when needed.
During construction, the team developed the concept of a 35-ft living wall adjacent to the monumental stair. The team determined the most sustainable approach would be to water the living wall by reusing condensate created by one of the building’s air-handler units. The condensate was fed in a filtration system stored in a closet behind the living wall before being pumped to the top of the wall. Gravity then would take the water through the tray system down to the bottom of the wall. Arriving at this solution required coordination with the client, architects, engineers, building management, contractors and plant experts.
The project meets the 2030 Challenge, with the reduction in overall lighting power and water use exceeding 35%.







Post a comment to this article
Report Abusive Comment