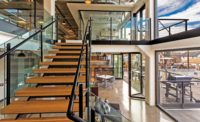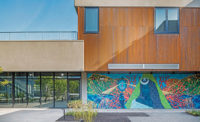Steeplejack Brewing Co.
Portland, Ore.
Best Renovation/Restoration; Finalist – Project of the Year
Submitted By: Swinerton Builders
Owner: Brody Day
Lead Design Firm: Open Concept Architecture
General Contractor: Swinerton Builders
Civil Engineer: Central Geotechnical Services
Structural Engineer: Waypoint Engineering
Subcontractors: Colebreit Engineering; Howser Steel Inc.; Wallace Steel Inc.; Cedar Landscape Construction Inc.; Pacific Northwest Glass & Mirror LLC
This project transformed a historic church, originally built in 1909, into a full-service craft brewery, bar, restaurant and coffee house for Portland’s local Steeplejack Brewing.
To bring the building up to modern standards, the existing floor system was removed and reframed while the 100-year-old plaster walls were repaired. All the original old growth timber framing removed during demolition was recycled and repurposed throughout the brewery.
The main room features a hexagonal bar with more than two dozen tables around the perimeter. Each room features its own unique layout and character. Several of the biggest rooms feature long tables equipped to host large groups, while the smaller rooms feature plush seating and a fireplace for more intimate gatherings. When all the design elements are viewed as a whole, the interior marries a rustic look reminiscent of the original church but with a clean, modern finish.
One of the chief goals of the project owner was to respect the past while forging ahead to the future. To this end, the original beams, which utilized old-growth timber, much of it fir, were removed and reutilized to fabricate the booths, tabletops, stools, wainscot, base and molding. One of the old beams was also repurposed as a mantle for several of the Brewery’s reservable rooms.

Photo courtesy Jon Meyer
Church pews, which were salvaged from a church in Vancouver, serve as table seating atop the refurbished hardwood floor. And a white oak tree that had fallen in the neighborhood of the project was also saved and turned into a bar top.
A complex brewing system and several large tanks were also installed, requiring an out-of-the-box engineering solution to preserve the stained glass windows and the structure itself. This was accomplished by removing a back portion of the building’s facade and placing the tanks in the structure. The plan utilized multiple boom lifts, forklifts and pick points to place the tanks into the building. After the structural engineer agreed to the saw cut and removal of a section of foundation, they successfully installed the tanks without damaging a 10-in. by 20-in. stained glass window that was the focal point of the space.

Photo courtesy Jon Meyer
The windows had been crafted by the Povey Brothers Art Glass Works Co., which was founded in 1880—the same year as Swinerton. The company was recognized as one of the most influential artistic enterprises of its kind on the West Coast.
Today the large majority of the windows Povey Brothers had created have been lost to demolition. Seeing an opportunity to respect their historic craftsmanship, the project team used their own craftsmanship to bring the old glass back to life.
Not only did the creative solution to installing the tanks protect the building art, but it also greatly expedited the schedule. The plan allowed the team to upgrade the foundation at the brewery, rough-in the MEP underground and pour the brewery slab-on-grade without working around the tanks or sequencing the work in two phases. It also allowed the team to not spend money on shoring the stained glass window—and not run the risk of damaging it irreparably.





Post a comment to this article
Report Abusive Comment