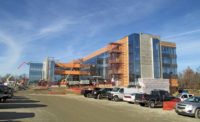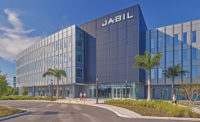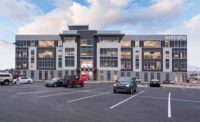Harder Mechanical Headquarters
Portland, Ore.
Award of Merit – Office/Retail/Mixed-Use
Submitted By: Swinerton Builders
Owner: Harder Mechanical Contractors, Inc.
Lead Design Firm: Ankrom Moisan Architects
General Contractor: Swinerton Builders
Civil Engineer: Pacific Community Design
Structural Engineer: AAI Engineering
MEP Engineer: Interface Engineering
This headquarters building utilizes a mass timber frame, glulam columns and cross-laminated timber floor panels. Mass timber provided a much lighter building versus traditional structural steel. As a result, the glulam beams utilized shallow concrete footings that only penetrated a few feet into the ground. Due to the building’s light weight, the footings were deep enough to provide for safety in the event of an earthquake. At the center of the structure, a framework of steel beams further kept it seismically stable. It also features exposed steel brace frames for the diaphragm and a unique approach to the acoustic separation between floors.
The original structure was built in the 1920s as a concrete tilt-up structure with an industrial aesthetic. Harder Mechanical’s goal was to create a more holistic work environment for employees. The mass timber structural system provides an open space work environment that feels airy and welcoming. Large windows showcase the timber’s warm tones, particularly when lit at night. Subtle indents and obtuse angles lend the building a unique character. The exterior features exposed brick veneer on all sides.





Post a comment to this article
Report Abusive Comment