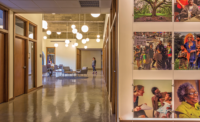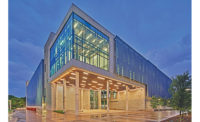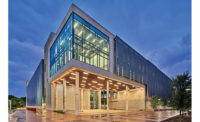University of Texas at Arlington School of Social Work & Smart Hospital Building
Arlington, Texas
BEST PROJECT
Submitted by: Turner Construction Co.
Owner: University of Texas at Arlington
Lead Design Firm: SmithGroup
General Contractor: Turner Construction Co.
Civil Engineer: Pacheco Koch Consulting Engineers
Structural Engineer: JQ Infrastructure
Located at the heart of UT Arlington’s main campus is its newest facility, featuring a mix of classrooms; flexible and state-of-the-art technology; enriched learning spaces; teaching and research labs; faculty and staff offices; study and support spaces; and infrastructure support space. Crews completed construction on the $68.9-million facility in November 2022, with an official ribbon cutting following in April 2023.
Programmatically, the building stitches together two programs, becoming the all-inclusive home for the established School of Social Work and a large skills and simulation component for the College of Nursing & Health Innovation.
The Smart Hospital is equipped with dozens of life-like medical robots that can be programmed to simulate medical conditions, and students can utilize virtual reality headsets to simulate conducting health assessments in a patient’s hospital room. There’s also an apartment suite to practice in-home services, like hospice care or a child welfare check.

Photo courtesy Turner Construction Co.
Shortly after the project broke ground, the team discovered an existing below-grade concrete parking lot. After its removal, crews began soil moisture mitigation 8 ft below grade. However, the presence of debris unsuitable for moisture conditioning and backfill led to the removal of more than 1,000 truckloads of dirt followed by the import of 1,000 truckloads of suitable fill. In addition to a two-month delay, the foundations and structure had to be resequenced so the concrete contractor could continue work.
After encountering an underground stream while drilling piers, the team turned to underwater concrete placement techniques, which called for a tremie, a crane and a pump truck to place the affected piers. The process required several interweaving techniques and limited the number of piers that could be drilled and placed in a single day.
Interior and exterior are connected via ample glazing, which provides natural light and views. Keeping in mind eastern solar gain and glare while extending the campus gateway, the expansive east-facing glass has an applied frit that shades the interior and reduces heat gain and glare.

Photo courtesy Turner Construction Co.
A metal overhang extends from the second level floor line to provide shared punched openings on the east and extends as a cantilever at the southeast corner to shade the expansive glazed lobbies. Vertical fins provide shading on the south and north facades, while a horizontal metal scrim provides shade on the west facade.
The building also features two large cantilevered concrete slabs with beams at more than 6 ft depths to transfer the loads. Both the high-bay scaffolding and concrete placement had to be planned in detail to make sure the loads were distributed evenly so as to not overload the deck during placement.
Early in the design phase, the project team accompanied students and faculty on a wheelchair tour through an existing building on campus to learn about the challenges that mobility impaired individuals currently faced. This helped the team gain a better understanding of what elements would be crucial for accessibility and ease of mobility in the new facility.





Post a comment to this article
Report Abusive Comment