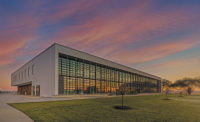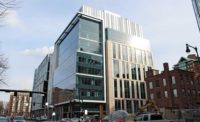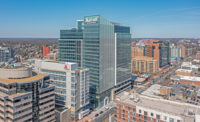Mass Timber for Mass workers: The C. Gerald Lucey Building
Brockton, Mass.
BEST PROJECT, OFFICE/RETAIL/MIXED-USE
KEY PLAYERS
Submitted by: Jones Architecture Inc.
OWNER: Massachusetts Division of Capital Asset Management & Maintenance
Lead Design Firm: Jones Architecture Inc.
General Contractor: BOND Building Construction Inc.
Civil Engineer: Samiotes Consultants Inc.
MEP Engineer: BVH/Salas O'Brien
Subcontractors: Crowley Cottrell LLC; Ellana Inc.; Available Light Inc.; Cavanaugh Tocci Associates; South County Post and Beam Inc.
A new urban infill building in Brockton, Mass., leaned on older technologies to create a model of sustainability and hybrid working environments for the Commonwealth of Massachusetts. The C. Gerald Lucey Building for the Massachusetts’s Dept. of Unemployment Assistance is the first publicly funded project of commercial scale in the state that was constructed with cross laminated timber slabs and glulam framing. The 33,000-sq-ft building established a new benchmark for how Commonwealth-funded projects with thoughtful design, cost-effective methods and highly sustainable standards can be delivered.
The $28.3-million building, which broke ground in December 2019, was completed on schedule in July 2022.

Massasoit Community College has partnered to provide a presence in the building.
Photo by William Horne, courtesy Jones Architecture Inc.
Jones Architecture of Salem, Mass., was selected as the designer. Although the firm had no previous experience with timber structures, Marc Perras, associate principal at the company, says the firm jumped at the chance to take on the challenge—attending conferences and meeting with vendors. Perras says that, in addition to aesthetic qualities of timber, the firm was drawn to the sustainable benefits of its use.
“It’s a significant reduction in carbon footprint compared to something like concrete,” he says. “At this point, we’re trying to move away from concrete and use as much timber as possible. It’s the right thing to do from an environmental standpoint.”
Because of its CLT construction, the three-story project embodies 362 metric tons of carbon benefit. The timber itself has 261 metric tons of carbon stored in the wood. The team also estimates that 101 metric tons of greenhouse gases were avoided. The carbon benefit is equivalent to taking 77 cars off the road for a year or replacing the energy required to operate 38 homes on an annual basis.
Unlike steel and concrete, Perras says timber is an infinitely renewable material with proper foresting practices. The firm estimates that the wood used on this building is regrown in North American forests collectively in just one minute.
When combined with other sustainability measures—such as wood grilles on exterior glazing that diffuses sunlight and reduces heat gain as well as a chilled beam air delivery system—the result is an energy cost reduction of 44% over a baseline code building.
Solartube skylights and windows provide daylight throughout the building and a low-profile access floor provides an easy way to service power and data or reconfigure layouts over time. The building was designed to achieve LEED Gold.

A covered exterior terrace off the second floor provides outdoor space where employees can enjoy lunch.
Photo by William Horne, courtesy Jones Architecture Inc.
Public Procurement Pains
The challenges in delivering the first mass timber project of this scale in Massachusetts procured solely with public funds began early in planning and design. Typically, a timber manufacturer would be brought on board during the design period to aid in the team’s detailing. The state’s procurement laws, however, made it difficult to do because all materials purchased with public funds must be hard bid. To overcome this challenge, the team issued an early timber bid package with conceptual details adequate for accurate pricing. The awarded subcontractor then worked with the team in a design-assist capacity to finalize the member sizes and connection details with the actual product being provided by the manufacturer.
“It’s the right thing to do from an environ-mental standpoint.”
— Marc Perras, Associate Principal, Jones Architecture
“We essentially put it out to bid publicly as an open performance spec with open criteria for getting someone on early during design in a design assist role,” says David Capaldo, vice president for public sector at BOND Building Construction. “We know the design teams don’t know how to really deal with [CLT], and because it’s very vendor specific, we wanted to get a vendor on board early that then can help assist the design team finalize details and coordination. That way we knew we could ultimately get it right early in the process and go from there.”
The original structural design contemplated constructing the bearing CMU shear walls at each end of the building on a floor-by-floor basis as the levels of CLT were erected. This would have required several individual mobilizations of the masons and timber erectors with downtime for each in between. BOND developed an approach to erect the three stories of bearing masonry party walls in one sequence, ahead of the CLT by using temporary shoring elements that were precoordinated with the CLT structure. This allowed these elements to remain in place during the erection of the CLT.
Although the strategy ultimately saved significant time and cost to the project, Perras says it was initially devised out of necessity.
“In the building code at the time we were designing, there was no provision to use this particular glulam for diagonal bracing,” he says. “So we had to introduce steel into the building, which we were OK doing because we knew we needed to create a core of steel that runs north-south through the building to run all the ductwork. So introducing the bracing in the middle of the building and that steel core was a relatively easy thing to do.”
Despite the permitting challenges, Perras says the use of mass timber offers several benefits from both a design and construction perspective. For the C. Gerald Lucey Building, CLT serves as both a structural and finished material surface. He says the erection time of timber and CLT is substantially faster than traditional steel and composite deck. Once installed, he notes that a CLT deck acts as an immediate work surface or as a barrier to work below, reducing pauses in construction.

The new building includes space for employees to decompress. It includes a kitchen, break room and accompanying terrace.
Photo by William Horne, courtesy Jones Architecture Inc.
Quality Control
To ensure the highest quality construction and cost efficiency, there was close coordination between the design team and BOND, using real-time feedback systems with subs. Intricate detailing of the brick facade also needed to be closely coordinated. During a comprehensive preconstruction process, the contractor enhanced the BIM model with the precoordinated building systems to ensure the exposed CLT was installed with full consideration that future building systems would be exposed.
Once subcontracts were awarded, the contractor, its subcontractors and the design team underwent an extensive final coordination process to ensure that all building systems intended to run exposed in the areas of the CLT were planned with aesthetic considerations in mind. BOND also worked closely with the design team during preconstruction on constructibility of the envelope details, including the support details for the brick facade. Once the details were developed, mock-ups were built to confirm the original assumptions and then final adjustments made prior to the final work being placed on site.
The team monitored the progress and quality using cloud-based reporting tools that allowed the subcontractors to obtain feedback in real time, ensuring the work was delivered per the approved details with the initial installations.
“The interior expression is modern, but you could also see the design team nodding to the historic structure.”
— David Capaldo, Vice President, BOND Building Construction
Early in the project, BOND discovered existing conditions that significantly affected both schedule and budget. The most substantial was a neighboring masonry building that had become structurally dependent on the site’s existing building, which needed to be demolished. Before work on the new building could start, the neighboring building would need to be made structurally independent. Additionally, crews discovered hazardous materials and geotechnical issues during excavation.
“We had to go in and resupport the lateral systems for the adjacent building,” Capaldo says. “That obviously takes time and a lot of design. That pushed the project schedule longer than originally anticipated because getting out of the ground was challenging. But that was something we overcame. We worked together closely with the design team and came up with solutions.”
Safety concerns were paramount after discovery that the adjacent abutting structures were deficient. The conditions had the potential of making an unsafe jobsite without the implementation of a detailed mitigation plan that included structural modifications.
Additionally, with the project being erected less than 10 ft from a busy state roadway, daily traffic mitigation and traffic controls were required to keep both the workers and pedestrians safe.
The team’s safety program also included daily pretask plans.

Reinforcing the aesthetic value of exposed CLT required robust coordination with consultants, construction managers and subcontractors.
Photo by William Horne, courtesy Jones Architecture Inc.
Blending the Old and the New
Perras says one of the primary motivations for using mass timber is the appeal of exposed wood in the interior environment. The team intentionally exposed as much of the wood structure as possible with the aim of creating a feeling of warmth, fueling productivity and establishing a sense of well-being for occupants.
Capaldo says the use of timber on the project also helps create a connection between the past and the present.
“The exterior really is a nod to the old turn of the century building that was there [previously],” he says. “The interior expression is modern, but you could also see the design team nodding to the historic structure. I think the designers did a fantastic job with that.”
The building, its programs and the energy of its presence also aim to help revitalize what was once a vibrant area of Brockton. It occupies a long-vacant site located at the terminus of a primary entry corridor. By continuing the rich history of masonry construction that runs up and down Main Street in a contemporary expression of both material and form, the building is both of its place and looking forward, Perras says.
Cross-laminated timber buildings in Massachusetts are relatively rare and tend toward showpiece status, Perras says. Given its benefits over standard steel and concrete, Perras says these buildings should be more common, and he hopes the C. Gerald Lucey building provides a template for getting there.
One judge agreed with his sentiments and gave high scores for innovation and the function and aesthetics on the project.
“Obviously, the timber frame is a good community contribution,” the judge added.
Perras says the high interest in being able to work with CLT and glulam on the scale of C. Gerald Lucey building helped contribute to its success.
“We had a lot of people who are very eager to learn and willing work together to figure out problems,” he says. “I have the utmost respect for both the owner and for the folks at BOND. Between them and the members of our team, they really made this project possible.”





Post a comment to this article
Report Abusive Comment