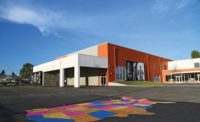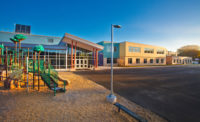Lisle Elementary School District 202
Lisle, Ill.
Best Project
Owner: Lisle Community Unit School District 202
Lead Design Firm: Perkins and Will
General Contractor: Pepper Construction Co.
Structural Engineer: C.E. Anderson and Associates
Civil Engineer: Eriksson Engineering Associates
MEP Engineer: Mechanical Services Associates
Kitchen Consultant: Clevenger Associates
An open layout, double-height library lies at the heart of the new Lisle Elementary School—both literally and figuratively. In designing the $33-million school, Perkins and Will recognized the need to make the library a centerpiece of the school. The library is ringed by open corridors and classrooms, allowing easy access for all students.
Mark Jolicoeur, principal at Perkins and Will, says that while visiting the school during early design concepts, he watched as students regularly moved from classrooms to the library, as needed, throughout the day. “I was told, that is the way they work,” he recalls. “They do so much independent work, and a lot of what teachers do is more guiding and coaching. If there are [resources] students need to get from the library to work on, they are allowed to go do that.”
Rather than a repository of books where students are expected to remain quiet, this library was envisioned as a dynamic space, serving a variety of activities, where students are encouraged to collaborate and interact on projects.
The library extends up through the roofline, allowing daylight into the middle of the building. Electrochromic glass dynamically tints based on sensors detecting the amount of direct light hitting the space. The east side is darker in the morning, transitioning slowly to the west side being darker in the afternoon.
The 98,000-sq-ft school consolidates two elementary schools, where students previously alternated between two buildings every few years. Sited in Lisle, the two-story building aims to blend into the surrounding low-rise residential community. Designers chose environmentally responsive solutions that optimize transparency, daylighting and security.
One prominent feature o the main entrance is exterior zinc vertical standing seam paneling, which aligns with the window openings of the gymnasium. The final product had a slight variance in actual dimensions, which could have perpetuated misalignments of the seams with the punched window openings. During shop drawings, the design team, the manufacturer and installing contractor collaborated to refine the panel layout and minimize the need for custom panels. This prevented potential budget increases or lead times for production that could have affected the construction schedule.






Post a comment to this article
Report Abusive Comment