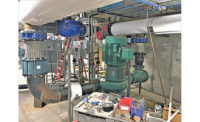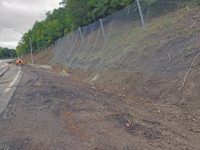University of Hawaii, West O'ahu Academy for Creative Media
Kapolei, Hawaii
Award of Merit
KEY PLAYERS
OWNER: University of Hawaii
LEAD DESIGN FIRM: Gensler
GENERAL CONTRACTOR: Kiewit Building Group Inc.
CIVIL ENGINEER: Hida Okamoto & Associates Inc.
STRUCTURAL ENGINEER: KAI Hawaii Inc.
MEP ENGINEER: Schnackel Engineers
ARCHITECT: Next Design LLC
LANDSCAPE ARCHITECT: Miyabara Associates LLC
SUBCONTRACTORS: NV5 – The Sextant Group; McCool Carlson Green Architects; KYA Design Group
Created to provide a nexus for filmmaking and computational media, the facility features media labs, classrooms, experimental content creation space, a sound stage, post-production editing suites and a 100-seat Dolby Atmos screening theater. Three wings converge in a multipurpose lobby that can host events, productions or collaborative discussions. The design builds on the preestablished campus aesthetic of standing-seam metal roofs and concrete masonry by laying out a roofline that extends over program spaces of different volumes and orientations. Outdoor spaces are captured under the eave, framing entrances and collaboration areas. Large indoor and outdoor LED screens draw a broader campus and community audience. Creativity was required to overcome frustratingly difficult soils, which became soft and sticky when wet and dusty during dry conditions. Crushed concrete improved ground stability, safety and access.




Post a comment to this article
Report Abusive Comment