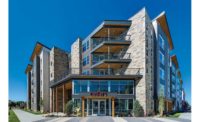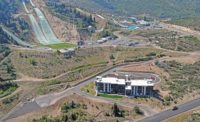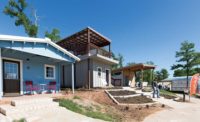Trailside Student Housing
Seattle
Best Residential/Hospitality
Submitted By: The Walsh Group
Owner: Phoenix Property Co.
Lead Design Firm: Weber Thompson
General Contractor: The Walsh Group
Civil / Structural Engineer: KPFF Consulting Engineers
MEP Engineer: Holmberg Co.
Subcontractors: Bravo Environmental NW Inc.; Building Specialties Northwest LLC; Holmes Electric; J&S Masonry; Linden Comansa America
This privately funded project entailed ground-up construction of a 265-room student housing complex that is a mixture of unit types, from studios to five bedroom apartments. Each bedroom has a dedicated bathroom, giving the project a greater number of plumbing elements than most multifamily projects.
The building totals approximately 387,000 sq ft, with 169 parking stalls within a one-story below-grade structure. The building has four levels of wood-framing over three levels of cast-in-place post-tensioned concrete.
The project began with a preconstruction services agreement between Walsh and Phoenix Property Co. The 15-month preconstruction engagement led to a negotiated GMP contract for construction. The design focused on celebrating the project’s close proximity to nature and creating amenity spaces to conceptually transition from a rugged, outdoorsy palette toward a sleeker modern palette representative of urban city life. The team used StructionSite to continuously document progress, quality and in-wall/above ceiling conditions. Thousands of construction photos were taken and tagged to a plan location and dated. This practice allowed a small team to document and review over 750 bedrooms and bathrooms while maintaining an aggressive schedule. The team was able to identify issues to drastically reduce rework.

Photo courtesy Gray Media Productions
To ensure all stakeholders were kept up to date on construction progress, the team offered weekly update meetings and recognized project milestones through a weekly project newsletter. The newsletters were written by Walsh’s project engineer, offering detailed progress reports.
One of the primary design challenges was to break the building mass into smaller, distinct buildings to introduce more openness into and through the site. The result was a collection of outdoor spaces framed by smaller buildings that provide students with a variety of experiences while feeling connected to both the trail and surrounding neighborhood amenities. Two front doors to the project—one along the Burke-Gillman Trail and one along the street—allow for public access and maximize outdoor space at the ground plane.





Post a comment to this article
Report Abusive Comment