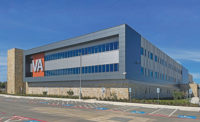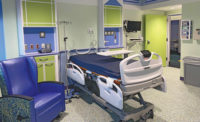University of Utah Health Care Ambulatory Care Complex
Salt Lake City
Best Project and Excellence in Safety, Award of Merit
Owner: State of Utah DFCM/University of Utah
Lead Design Firm: FFKR Architects
General Contractor: Jacobsen Construction Co.
Civil, Mechanical Engineer: Van Boerum & Frank Associates
Structural Engineer: Reaveley Engineers
Electrical Engineer: BNA Consulting
Design Consultant: HDR Architects
Subcontractors: Harris Rebar; Hayward Baker Inc.; IMS Masonry Inc.; J&S Mechanical Contractors; Jones Excavating; Noorda BEC Inc.; Palmer Christensen; Steel Encounters; Taylor Electric Inc.; Tech-Steel Inc.
The Ambulatory Care Complex (ACC) is one of three projects that are transforming the heart of the Health Sciences Campus into a hub of innovation, training and research. The 300,000-sq-ft ACC, with six stories above grade and two basement levels, is the first phase of the transformation. It houses clinics, surgery suites, faculty offices, a loading dock for the medical center and support services.
The university selected the site to ensure the new building could connect directly to existing hospital structures. However, this meant that the jobsite was extremely constrained—surrounded on three sides by buildings and parking garages—with a single access road shared by the construction team and the hospital’s main loading dock as the only way in or out of the site.
Before construction could begin, the team had to relocate a generating plant. Crews transferred two 400-ton boilers, a deaerator, three 15-kV switches and a 4160v transformer to a temporary building, all while rerouting temperature boilers and alternate power to maintain the hospital’s N+1 requirement.
The contractor also moved all utilities to a new 400-ft tunnel built on helical piers on the west side of the site. Relocations included lines for high-temperature water, fiber, communications, water, electrical service, three main sewers, gas, existing fuel tanks and boilers.
Work occurred while the hospital was open. Safety was critical because of the jobsite’s close proximity to patients, visitors, students, faculty and busy hospital and classroom facilities. Every worker was trained on Jacobsen’s safety requirements, created specifically for the ACC project. Everyone took an infection control risk-assessment class that ensured construction would not affect hospital areas occupied by patients with compromised immune systems. Jacobsen also provided rigging classes for subcontractors to ensure that machinery was operated safely.
Back to Number of Best Projects Entries Remains Strong Despite the Pandemic







Post a comment to this article
Report Abusive Comment